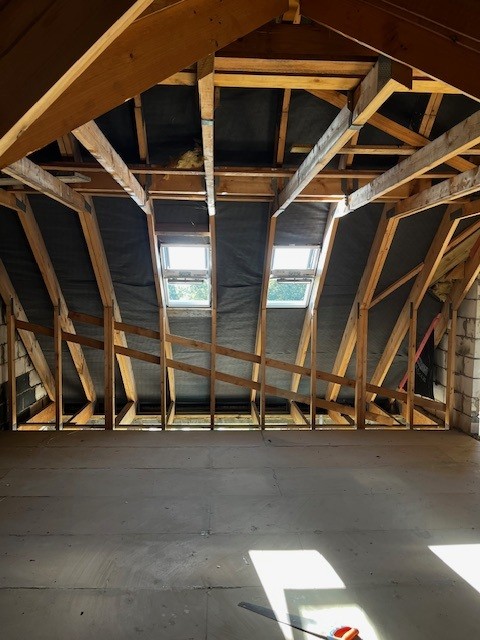
6 bed

3 bathroom

1 living
Features
- OPPERTUNITY TO CREATE YOUR DREAM HOME
- DEVELOPMENT OF 3 HOMES
- OPEN SOUTH FACING COUNTRYSIDE VIEWS
- CLOSE TO DURHAM AND AMENITIES
- BALCONIES TO FIRST AND SECOND FLOORS
- ATTACHED GARAGE
- HIGH SPECIFICATION THROUGHOUT
- READY TO VIEW, VIA PRIVATE APPOINTMENT ONLY
Description
Set against the backdrop of unspoiled, rolling countryside, ADL has created an exclusive collection of three beautiful homes, each designed to embrace the natural beauty of the area.
Now available is an exquisite five-bedroom plot, ready for you to complete to your own exacting standards and specification.
The property has been constructed to a watertight shell, providing the perfect platform to bring your vision to life. All key infrastructure is in place—including water and drainage connections and electricity have been fed to the plot in preparation for your unique needs.
Fully glazed and structural walls secured, the stage is set for you to design and finish a truly bespoke home that reflects your lifestyle and aspirations.
This is a unique chance to create something extraordinary, your dream home, tailored entirely by you and your family.
The rear of the property is south facing and enjoys striking uninterrupted field views from striking balconies on the first and second floors.
The best way of funding this once in a lift time opportunity is through a self build mortgage which our partners at Urban Base can help arrange for you. If you have a current property to sell, this is also easily resolved by Urban Base as the dedicated sales team offer a full end to end service.
Disclaimer: Images are for illustrative purposes only and an example of Plot 2. Please note Plot 3 has a single garage and additional parking area.
We endeavour to make our sales particulars accurate and reliable, however, they do not constitute or form part of an offer or any contract and none is to be relied upon as statements of representation or fact. Any services, systems and appliances listed in this specification have not been tested by us and no guarantee as to their operating ability or efficiency is given. All measurements have been taken as a guide to prospective buyers only, and are not precise. If you require clarification or further information on any points, please contact us, especially if you are travelling some distance to view. Fixtures and fittings other than those mentioned are to be agreed with the seller by separate negotiation.
EPC rating: Unknown. Council tax band: X, Tenure: Freehold,Rooms
-
Living Room
8.62m X 5.36m -
Snug/Family
3.35m X 5.36m -
Hallway
4.10m X 3.21m -
Dining Room
4.24m X 3.31m -
Kitchen
5.31m X 3.71m -
Utility
3.69m X 1.59m -
Bedroom Two
4.23m X 5.36m -
Bedroom 2 En Suite
1.39m X 2.00m -
Bedroom 2 Snug
1.58m X 3.22m -
Bedroom 2 Balcony
1.34m X 2.89m -
Bedroom 3
5.30m X 5.36m -
Family Bathroom
2.01m X 2.58m -
Bedroom 4
4.33m X 5.36m -
Landing/Hallway
5.22m X 3.22m -
Bedroom 5
3.05m X 5.26m -
Master Bedroom/Bedroom 1
7.94m X 5.36m -
Master Bedroom Snug
2.55m X 3.32m -
Master Bedroom Balcony
1.34m X 2.89m -
Master Bedroom Ensuite
2.67m X 1.31m -
Bedroom 6/Cinema
7.95m X 5.36m -
Garage
6.37m X 2.91m






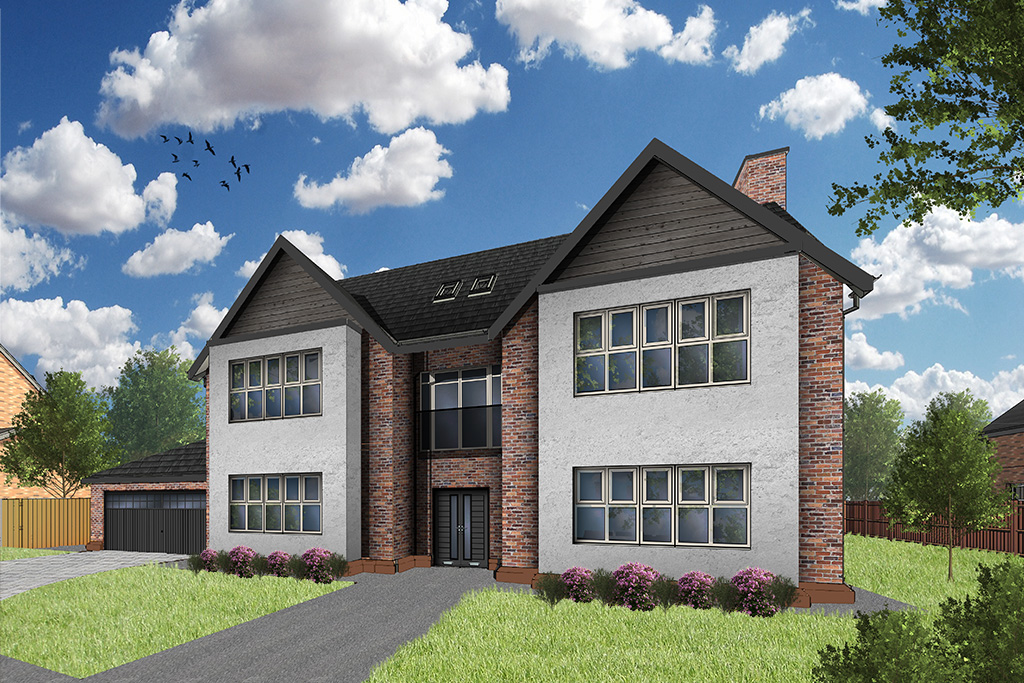
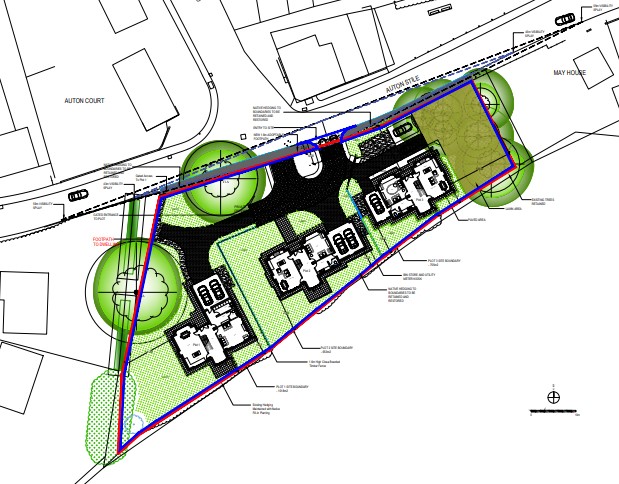
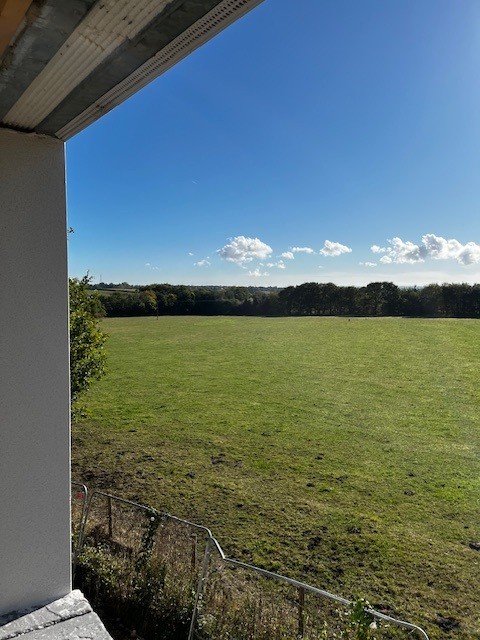

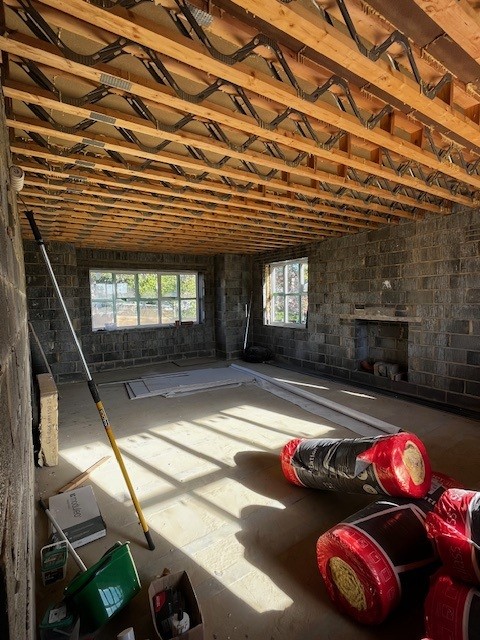
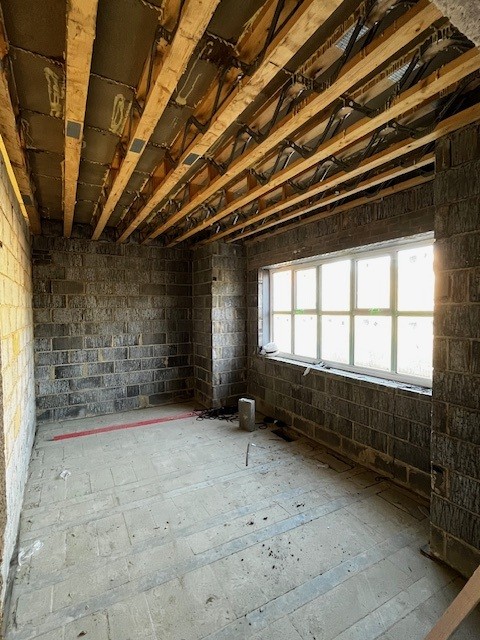



%202_1758798667_8187.jpg?auto=format&s=983397436aa5ed0bc06d302b6142a78b)
