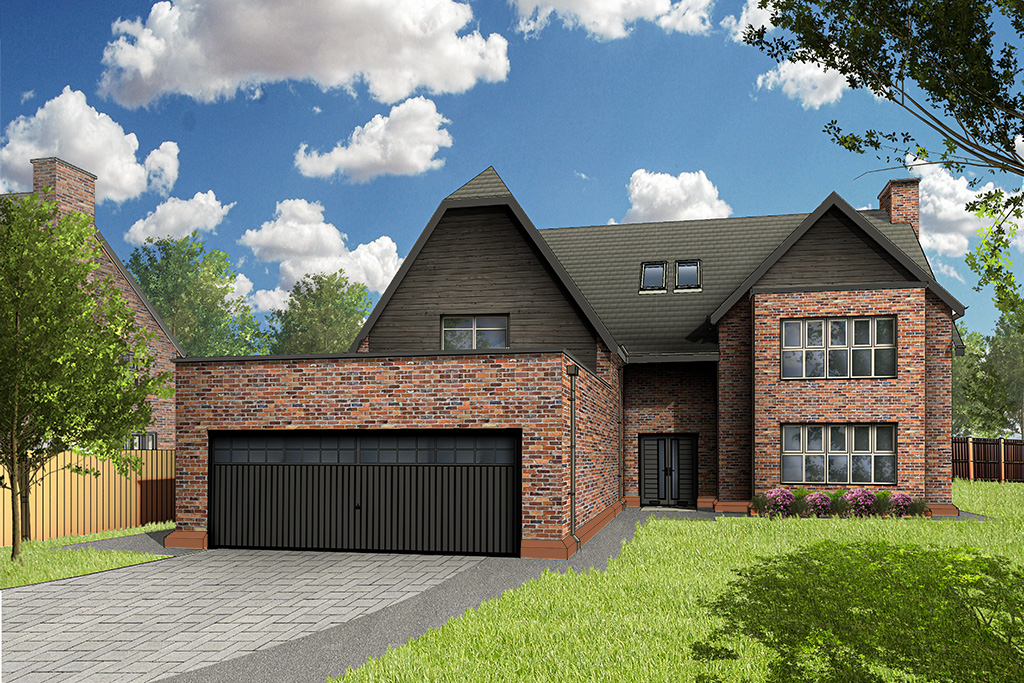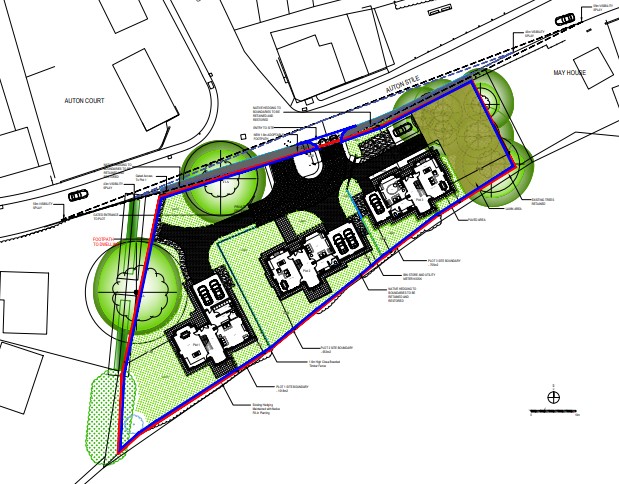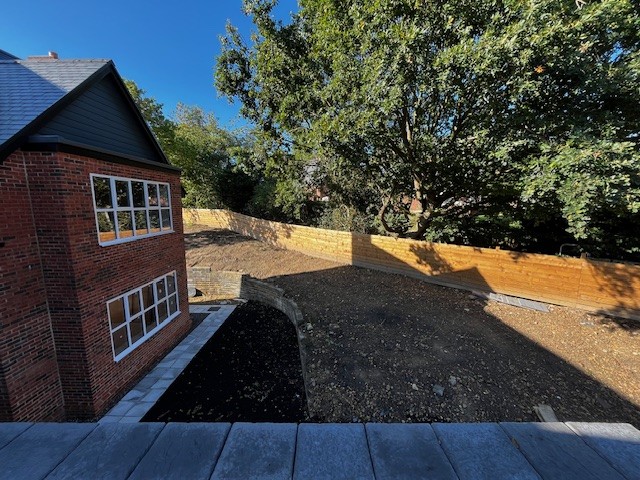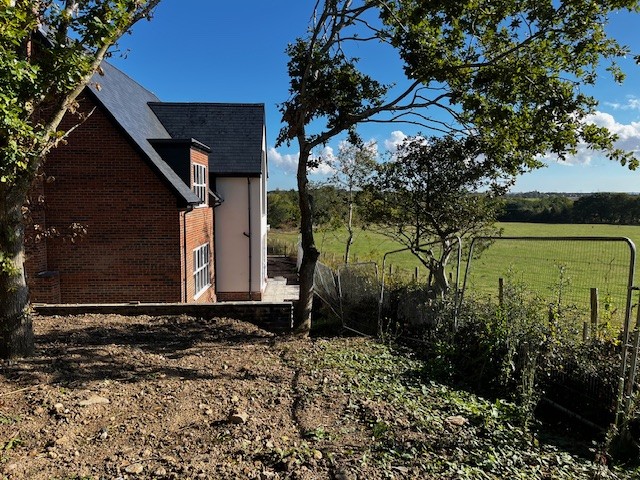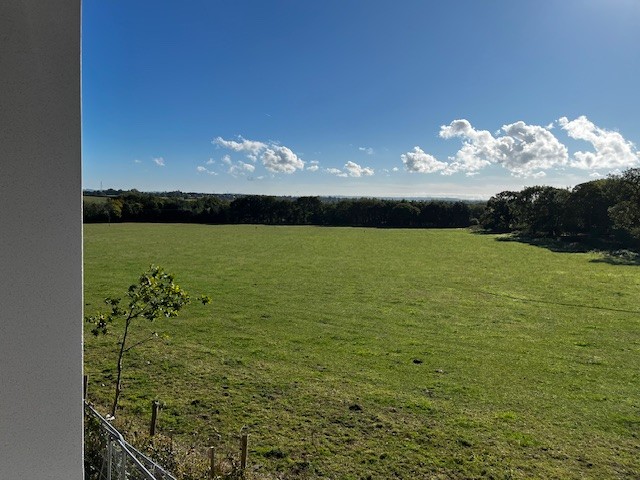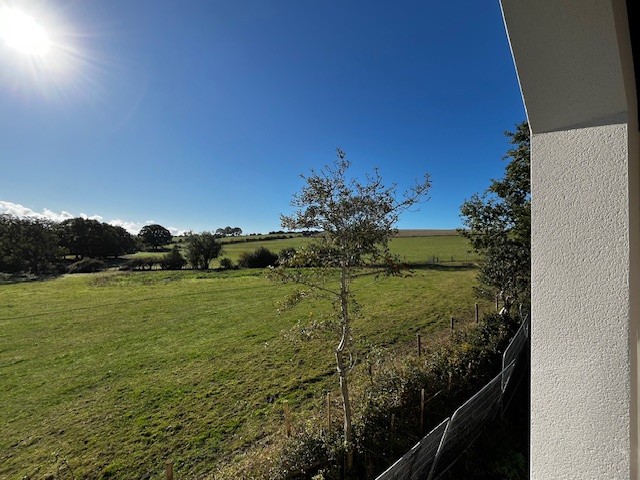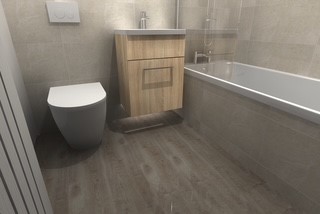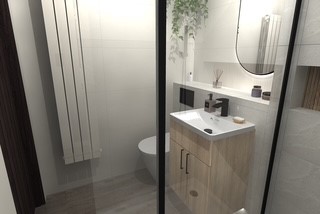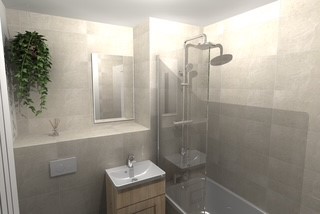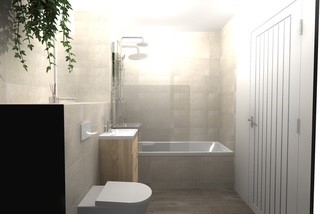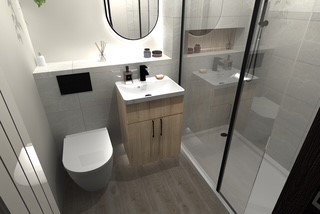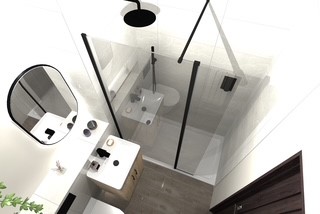
4 bed

3 bathroom

1 living
Features
- 4 BEDROOM DETACHED HOME
- DOUBLE ATTACHED GARAGE
- EXCLUSIVE DEVELOPMENT
- HIGH SPECIFICATION THROUGHOUT
- EXECUTIVE HOMES
- SOUTH FACING REAR GARDEN
- OPEN COUNTRYSIDE VIEWS
- CLOSE PROXIMITY TO DURHAM AND AMENITIES
- READY EARLY 2025
Description
ADL & Urban BASE are delighted to present a rare opportunity to acquire a truly remarkable forever home, perfectly designed for modern family living. Set within a beautiful position, Plot 1 boasts breathtaking, uninterrupted south-facing views across rolling countryside—a backdrop that few homes can offer.
This executive four-bedroom detached home with an integral double garage combines elegant design with generous proportions, creating a home of distinction.
Step inside and be welcomed by a light-filled hallway that immediately sets the tone for the space within. To the left, double doors open into an impressive open-plan kitchen and dining area—the true heart of the home. Designed for both everyday living and entertaining, this area flows seamlessly, with a dedicated pantry and separate utility room that provides direct access into the garage.
From the main hallway, a contemporary living room offers a refined yet inviting retreat, while an adjoining family snug provides the perfect space for relaxation. French doors from here open directly onto the expansive south-facing garden, creating a wonderful indoor-outdoor connection and an ideal setting for family gatherings and summer evenings. Completing the ground floor is a stylish WC, under-stair storage, and a feature staircase.
Upstairs, a spacious landing flooded with natural light from two skylights leads to the home’s stunning bedroom suites. The principal bedroom is a true sanctuary, boasting a private balcony with countryside views, a walk-in dressing room, and a luxurious en-suite bathroom.
The second bedroom also benefits from its own en-suite, while the third bedroom enjoys French doors opening onto a balcony with spectacular open views. A fourth bedroom and a beautifully appointed family bathroom with bath complete this exceptional layout.
This is more than just a house—it is a lifestyle. A home of elegance and space, designed with meticulous attention to detail and set against one of the most desirable backdrops imaginable.
Have a property to sell? Contact Urban BASE where our dedicated sales team will guide you end to end through your buying and selling journey, from valuation to completion we are always on hand to help guide you through.
Disclaimer: Images are for illustrative purposes only.
Living Room7.95m x 5.36m (26' 1" x 17' 7")
Snug/Family
4.50m x 3.33m (14' 9" x 10' 11")
Hallway
4.14m x 3.33m (13' 7" x 10' 11")
Kitchen/Diner
7.50m x 6.37m (24' 7" x 20' 11")
Pantry
2.12m x 1.85m (6' 11" x 6' 1")
Utility
2.12m x 4.34m (6' 11" x 14' 3")
Master Bedroom/Bed 1
4.83m x 6.37m (15' 10" x 20' 11")
Master En-Suite
2.04m x 1.93m (6' 8" x 6' 4")
Master Bedroom Balcony
3.36m x 1.45m (11' 0" x 4' 9")
Bedroom 2
4.83m x 6.37m (15' 10" x 20' 11")
Bedroom 2 En-Suite
2.00m x 1.68m (6' 7" x 5' 6")
Family Bathroom
2.30m x 2.15m (7' 7" x 7' 1")
Hallway/Landing
5.28m x 3.33m (17' 4" x 10' 11")
Bedroom 3
4.38m x 5.36m (14' 4" x 17' 7")
Bedroom 3 Snug
1.48m x 3.43m (4' 10" x 11' 3")
Bedroom 3 Balcony
1.45m x 2.86m (4' 9" x 9' 5")
Bedroom 4
4.18m x 5.36m (13' 9" x 17' 7")
Garage
5.75m x 6.37m (18' 10" x 20' 11")
We endeavour to make our sales particulars accurate and reliable, however, they do not constitute or form part of an offer or any contract and none is to be relied upon as statements of representation or fact. Any services, systems and appliances listed in this specification have not been tested by us and no guarantee as to their operating ability or efficiency is given. All measurements have been taken as a guide to prospective buyers only, and are not precise. If you require clarification or further information on any points, please contact us, especially if you are travelling some distance to view. Fixtures and fittings other than those mentioned are to be agreed with the seller by separate negotiation.
Rooms
-
Living Room
7.95m X 5.36m -
Snug/Family
4.50m X 3.33m -
Hallway
4.14m X 3.33m -
Kitchen/Diner
7.50m X 6.37m -
Pantry
2.12m X 1.85m -
Utility
2.12m X 4.34m -
Master Bedroom/ Bedroom One
4.83m X 6.37m -
Master Ensuite
2.04m X 1.93m -
Master Bedroom Balcony
3.36m X 1.45m -
Bedroom Two
4.83m X 6.37m -
Bedroom Two En Suite
2.00m X 1.68m -
Family Bathroom
2.30m X 2.15m -
Hallway Landing
5.28m X 3.33m -
Bedroom Three
4.38m X 5.36m -
Bedroom Three Snug
1.48m X 3.43m -
Bedroom Three Balcony
1.45m X 2.86m -
Bedroom Four
4.18m X 5.36m -
Garage
5.75m X 6.37m






