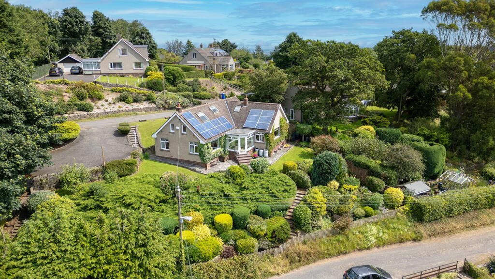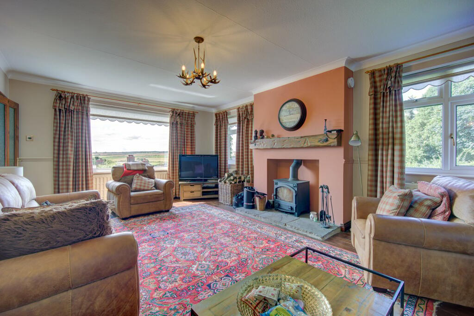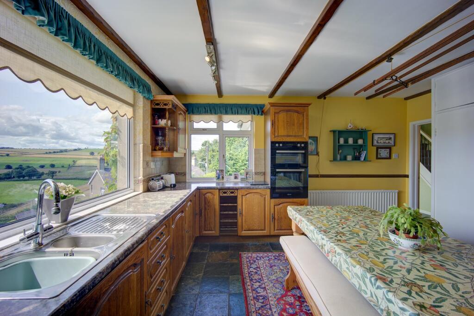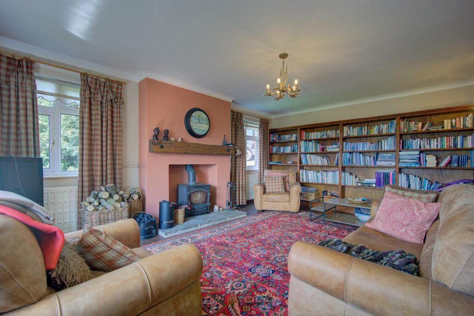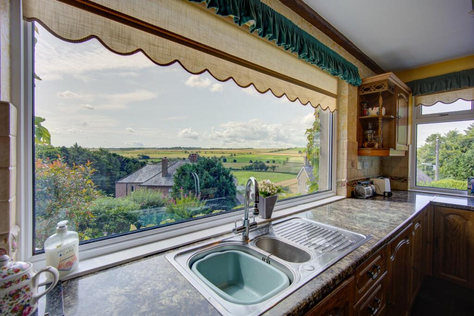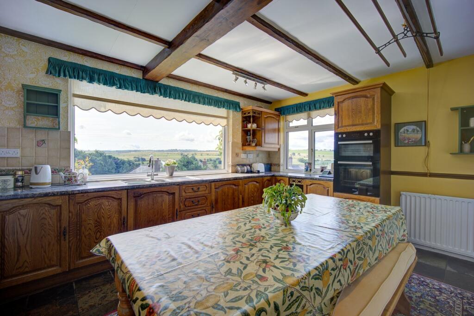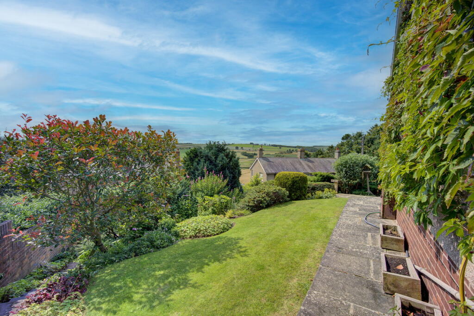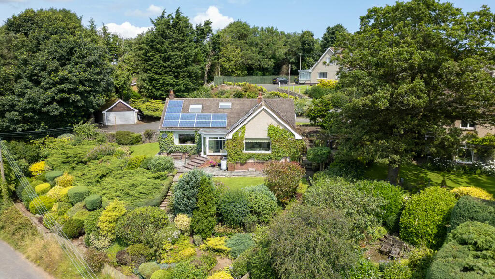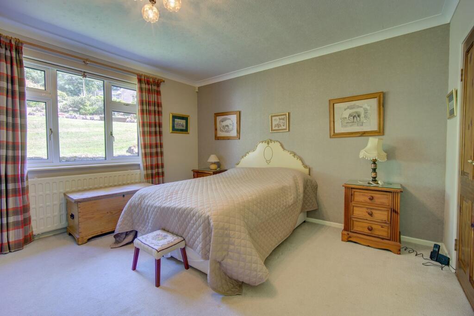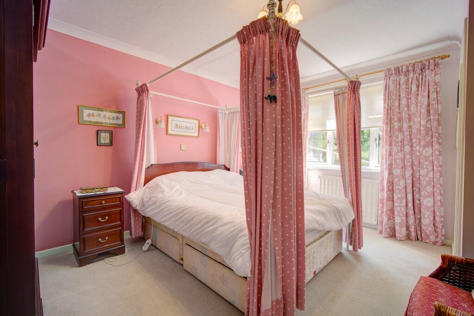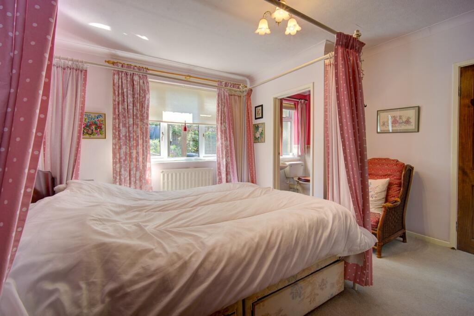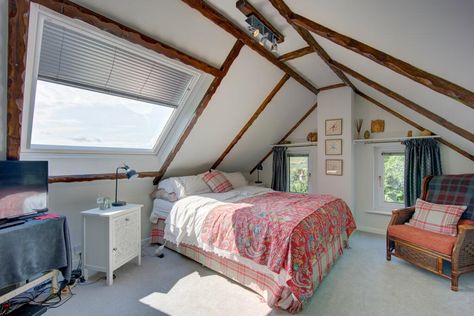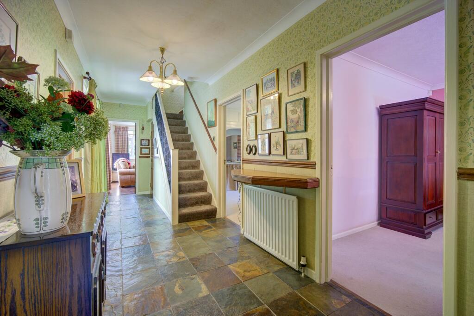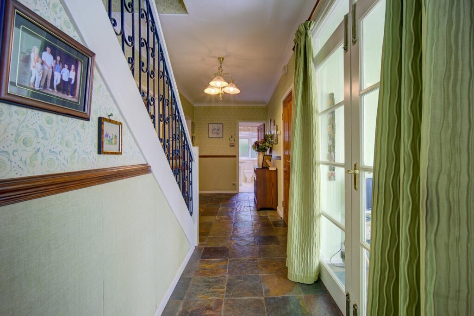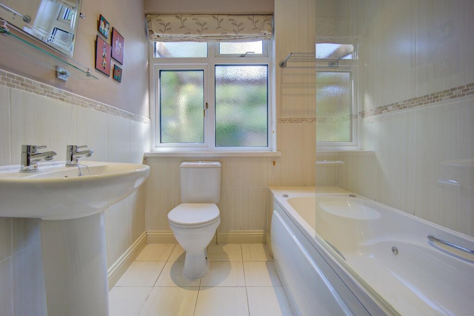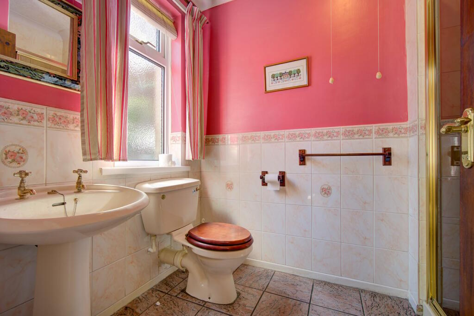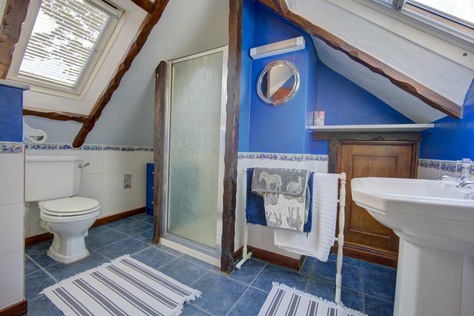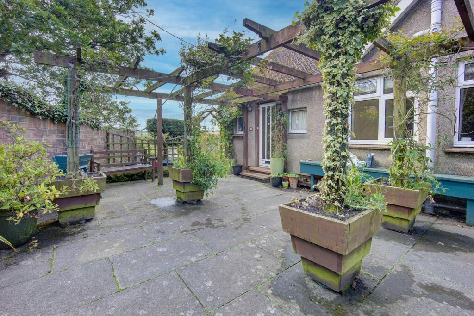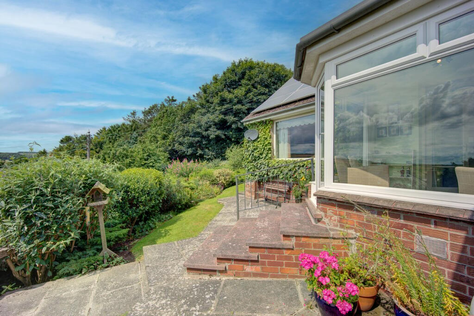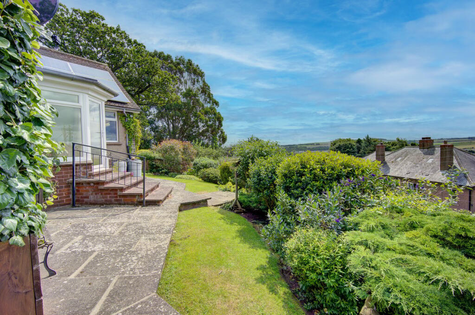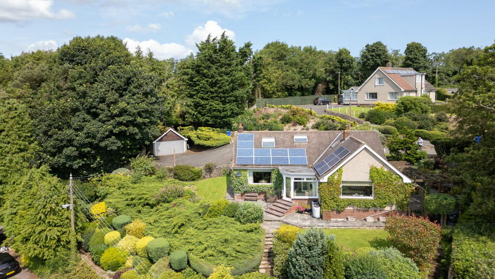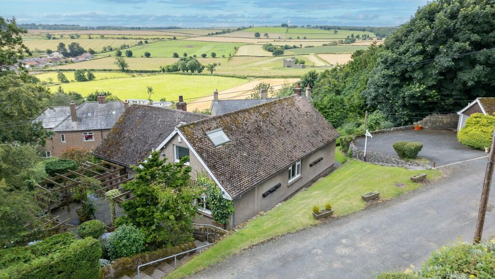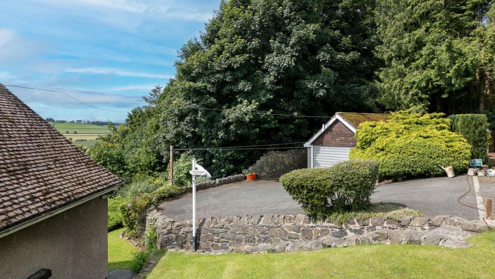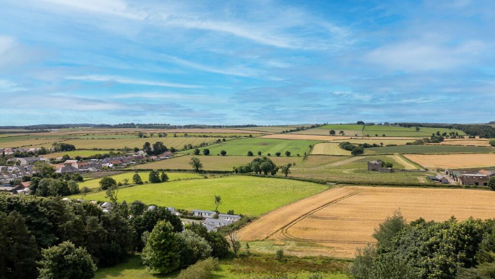
4 bed

2 bathroom

2 living
Features
- A House with Outstanding Views
- Spacious Lounge and Conservatory
- Open Plan Kitchen and Dining Room
- Four Double Bedrooms
- Two Bathrooms Including Master Ensuite
- Extensive Gardens & Courtyard
- Detached Garage with Sloping Drive
- Oil Heating System
- Mains Drainage
Description
The accommodation comprises entrance lobby, kitchen comprising of an extensive range of wall and base units with contrasting work surfaces, larder, central dining area. Continuing through to a conservatory with outstanding views to relax and enjoy. The lounge is situate to the west aspect and benefits from a wood burning stove. To the ground floor are two double bedrooms and a house bathroom.
To the first floor are two double bedrooms one with en-suite shower room.
Externally the boundary of this property enjoys panoramic views from every aspect. There is a courtyard terrace, tiered gardens with an abundance of mature shrubs. There is also a sweeping drive leading to a detached single garage.
Viewings are available seven days a week and by appointment.
Council tax band-D, £2436.06.
We endeavour to make our sales particulars accurate and reliable, however, they do not constitute or form part of an offer or any contract and none is to be relied upon as statements of representation or fact. Any services, systems and appliances listed in this specification have not been tested by us and no guarantee as to their operating ability or efficiency is given. All measurements have been taken as a guide to prospective buyers only, and are not precise. If you require clarification or further information on any points, please contact us, especially if you are travelling some distance to view. Fixtures and fittings other than those mentioned are to be agreed with the seller by separate negotiation.
EPC rating: E. Council tax band: D, Domestic rates: £2436.06, Tenure: Freehold,





