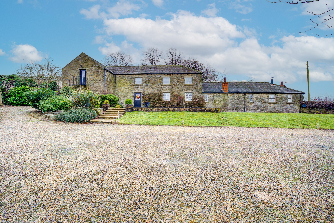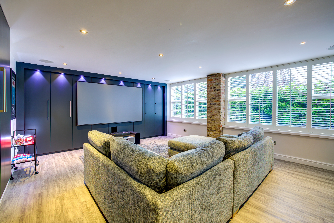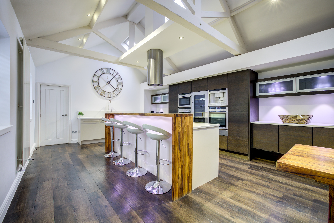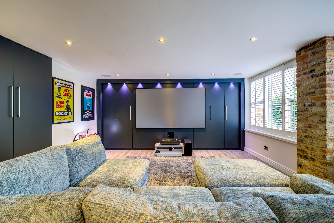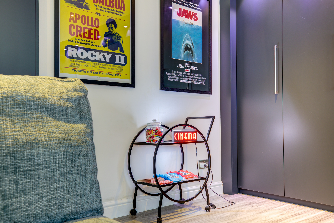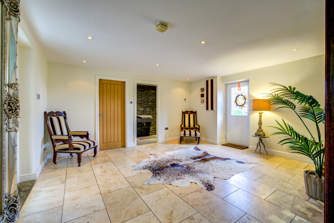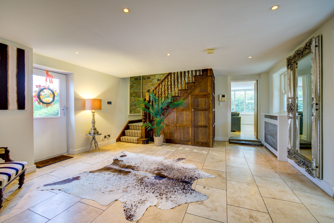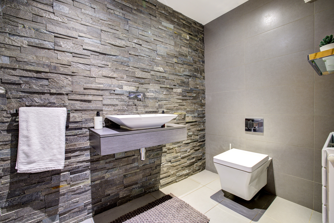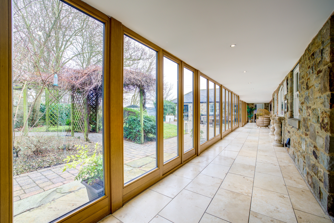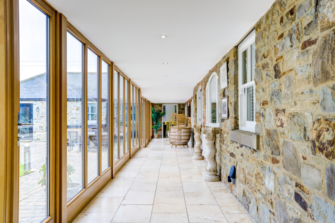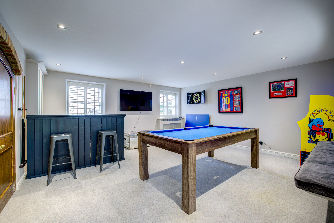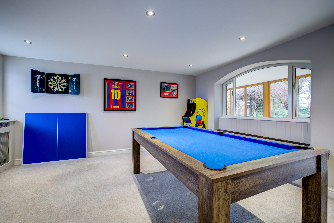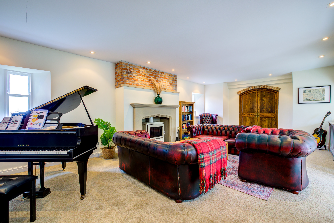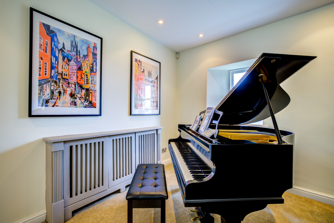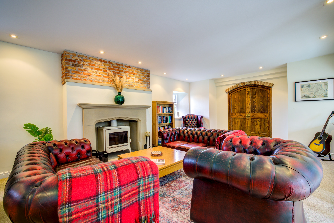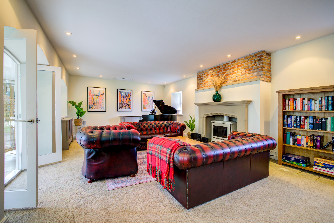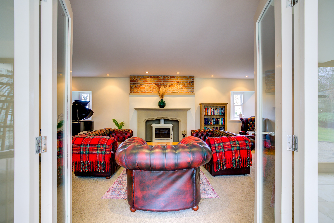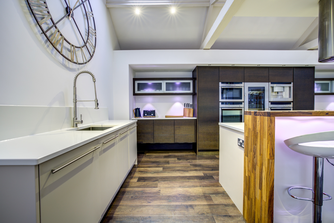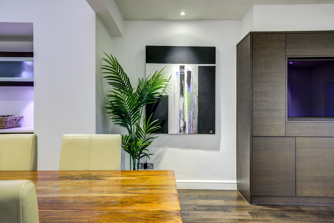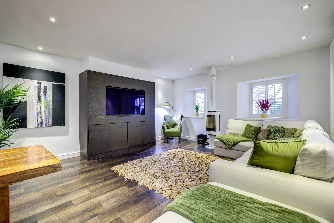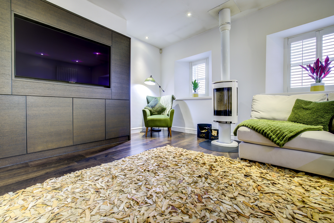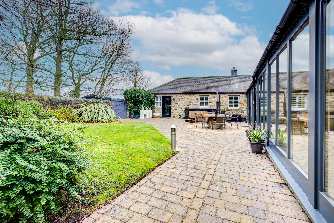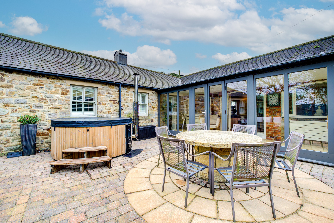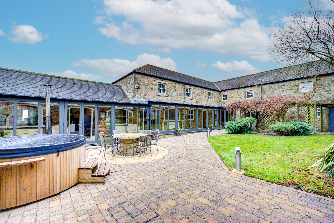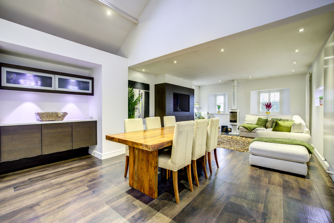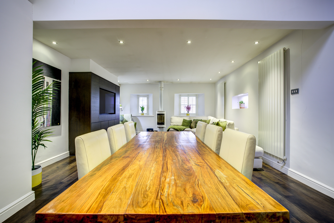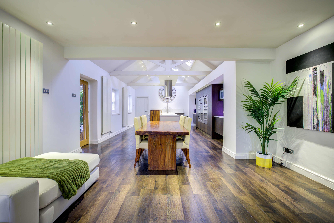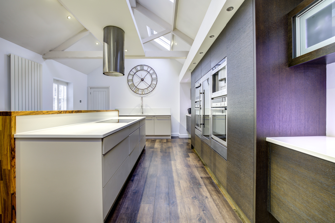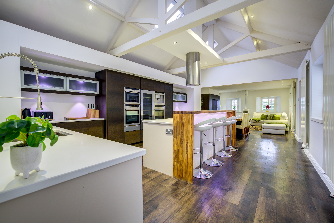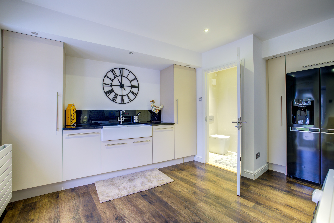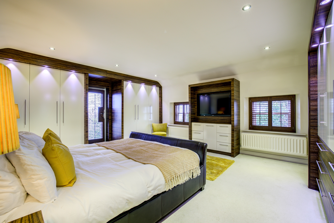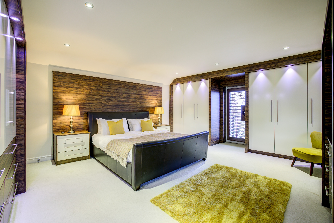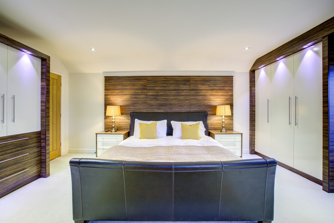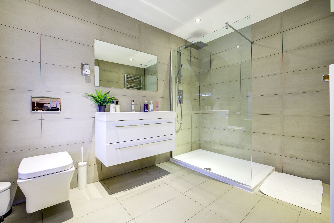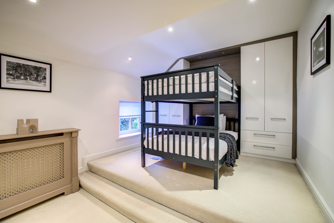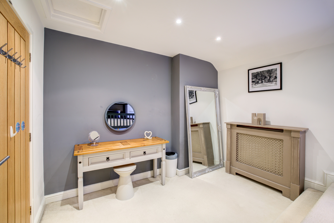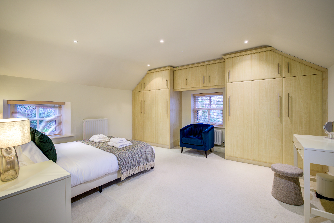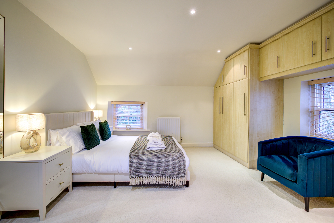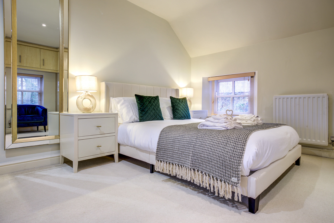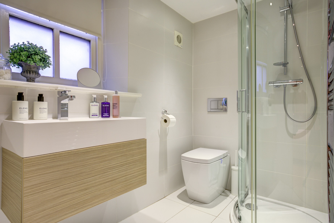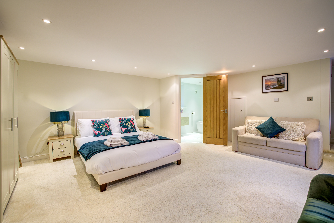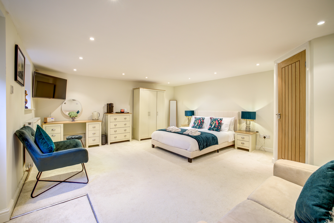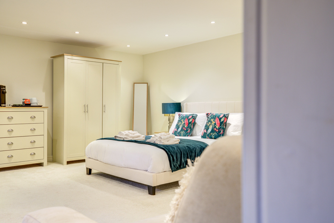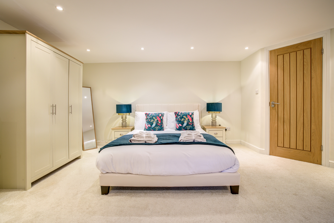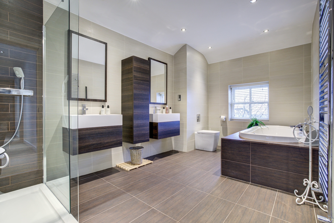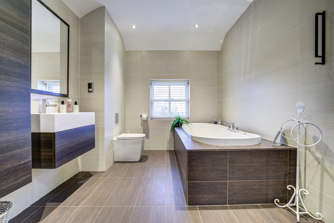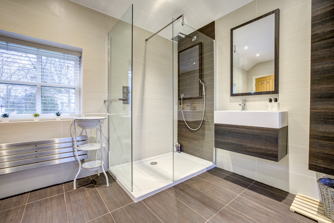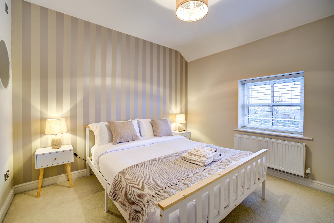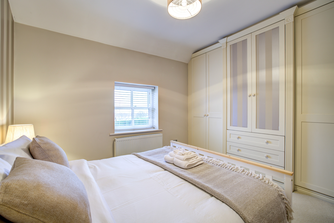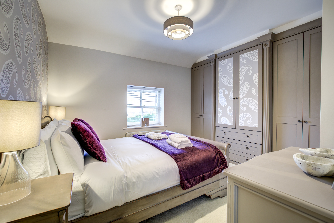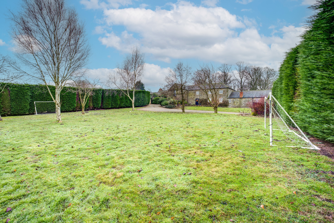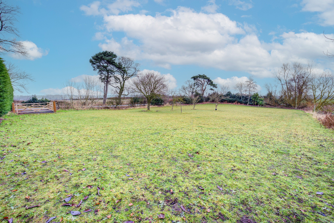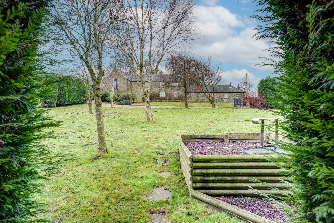
6 bed

3 bathroom

4 living
Features
- One of Durham City's finest country homes in a stunning rural setting
- Perfect balance of countryside charm and city convenience
- Sprawling 4,500 SqFt of luxurious living space
- Breathtaking open countryside views from every angle
- Exquisite design blending elegance with modern comforts
- Grand reception hall with limestone flooring and oak staircase
- High-spec interior finishes throughout for ultimate sophistication
Description
The Accommodation
We are delighted to present Hartside House to the market, unquestionably one of Durham City's finest country houses. A splendid opportunity to live within an area of open-countryside yet so close to the City, offering a unique lifestyle opportunity. Elegant design throughout, with space in abundance, enhanced by unparalleled open countryside views. With accommodation circa 4,500SqFt enhanced with a luxury level of interior specification, we strongly recommend a private viewing to fully appreciate the accommodation on offer. The property is currently being used as a very successful luxury Air BnB, and could be sold as a going concern.
Ground Floor
A magnificent reception hall welcomes you in to this fine home with beautiful limestone floor enhanced further by a feature oak staircase to the first floor. Cloaks/WC, separate cloakroom, steps leading to a media room with Karndean flooring, feature exposed brick walls, fitted cabinetry with inset areas for speakers, media inputs, flat screen TV and ceiling speakers. A contemporary glass hall provides access to what is currently the music room, a beautiful drawing room with feature stone fire surround with stove inset, access to a family room and games room area along with open plan kitchen with separate utility. The stylish open-plan kitchen enjoys views out to the courtyard, comprehensive range of wall and base units, feature central island, granite worktops with integrated appliances, breakfasting dining area, with four spacious and versatile reception rooms to enjoy.
The property has been enhanced to create a stylish contrast to the original features with pitched ceiling and exposed beams. The living area offers an open plan dining area with Karndean flooring, fitted cabinets housing area for flat-screen TV. A modern wood burning stove creates an ambient heating feature to this beautiful room, with exposed chimney, vertical radiator. The utility has the benefit of fitted base units with a double Belfast sink, plumbing for washing machine and dish washer, large American fridge freezer. Access to fully tiled Cloaks/ WC.
First Floor
The property benefits from a spacious landing area providing access to five generous sized double bedrooms. The en-suites and house bathroom have been fitted to a very high level of finish with contemporary fittings and tiling throughout. The luxury main bedroom is spacious and benefits from a private viewing gallery with stairs to courtyard. There is also an annexe room with private access from the courtyard, providing a perfect guest suite comprising of double bedroom/lounge with en-suite facility. Ideal for home working, a hobby room or separate holiday let.
External
An impressive gated entrance provides access from Trout's Lane across an extensive gravelled courtyard parking to the front aspect with boundary of mature hedging offering a good degree of privacy. There is an area of lawn, leading to an enclosed one acre paddock planted with a variety of fruit trees. To the south west aspect is an enclosed courtyard garden offering alfresco dining, Hot Tub, feature stone wall boundary, mature planting to borders, gate to rear access. The property also comprises of two outhouses ideal for storage or workshop.
Council Tax Band - G - £4060.10 per year
EPC rating - E
For more information or to arrange a viewing, please contact us today on 0191 545 1005 or info@urban-base.com
Don’t miss out on this fantastic opportunity – call now to secure your viewing!
We endeavour to make our sales particulars accurate and reliable, however, they do not constitute or form part of an offer or any contract and none is to be relied upon as statements of representation or fact. Any services, systems and appliances listed in this specification have not been tested by us and no guarantee as to their operating ability or efficiency is given. All measurements have been taken as a guide to prospective buyers only and are not precise. If you require clarification or further information on any points, please contact us, especially if you are travelling some distance to view. Fixtures and fittings other than those mentioned are to be agreed with the seller by separate negotiation.
EPC rating: E. Council tax band: G, Tenure: Freehold,





