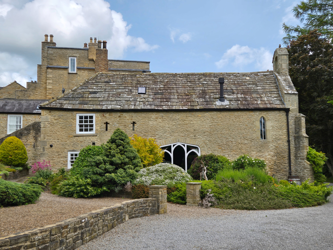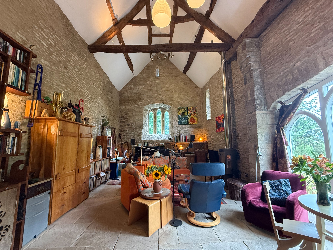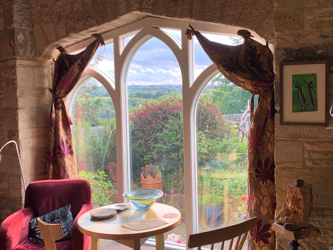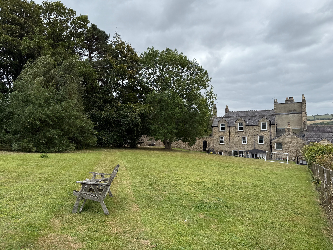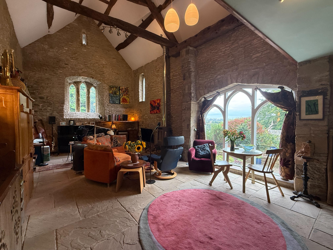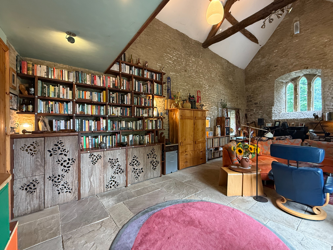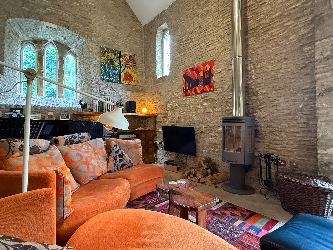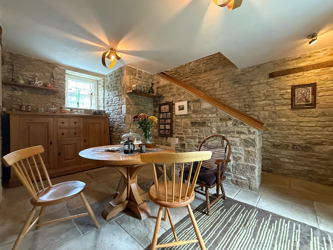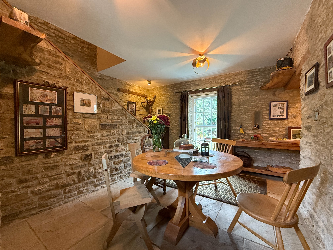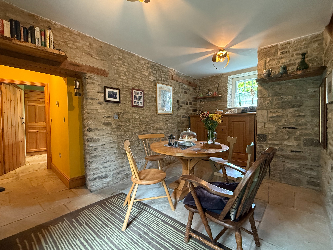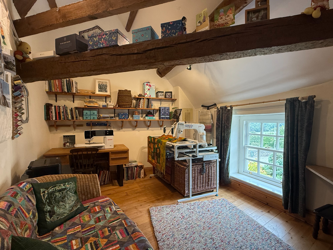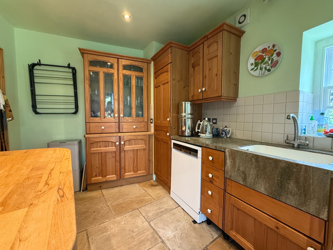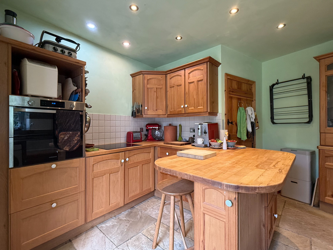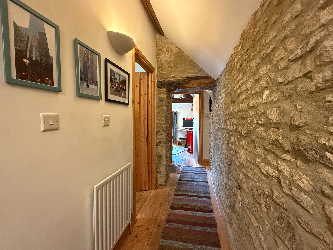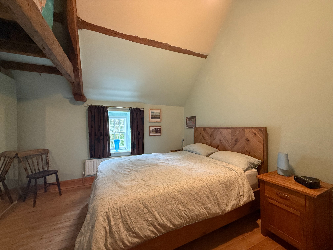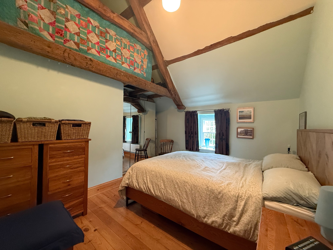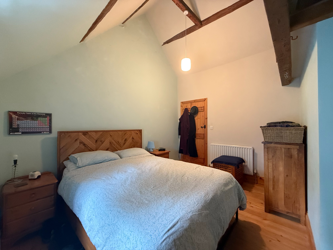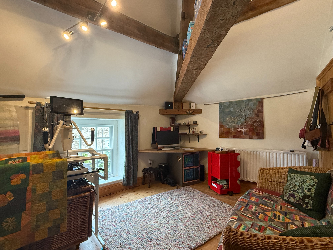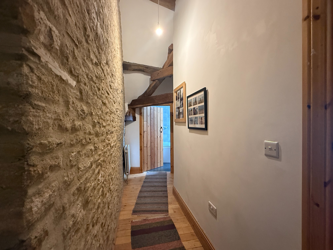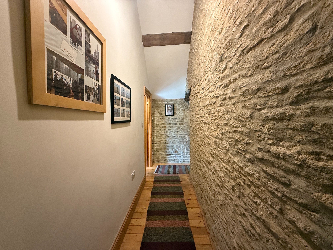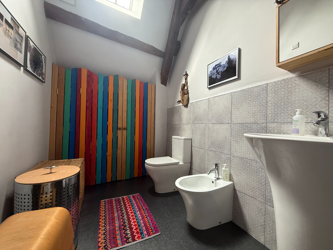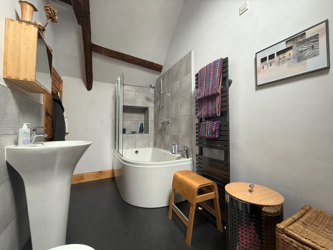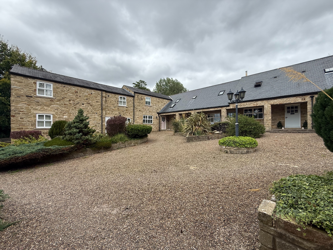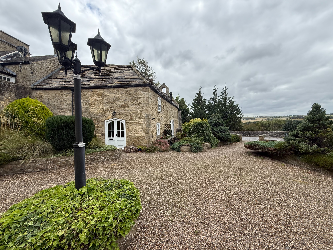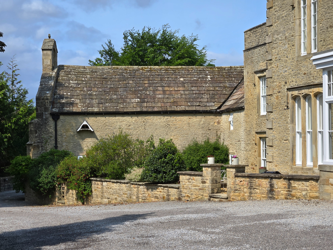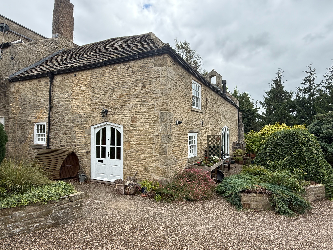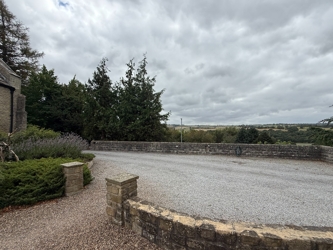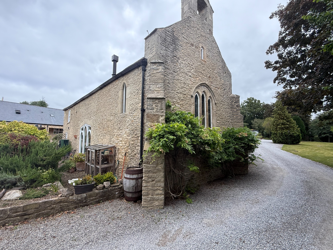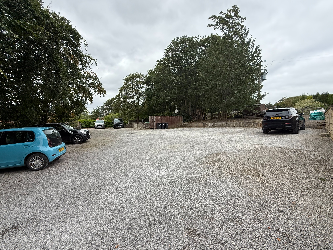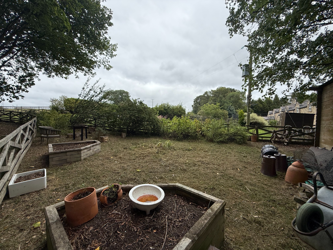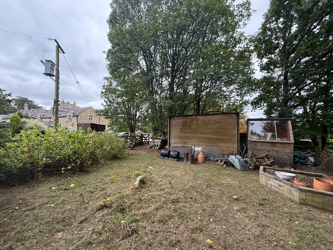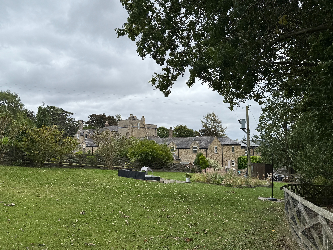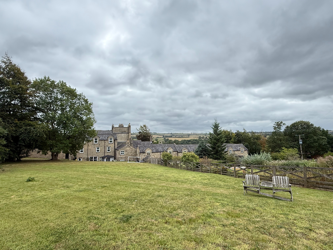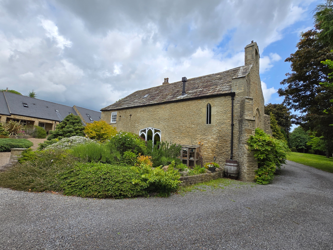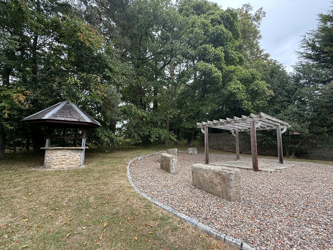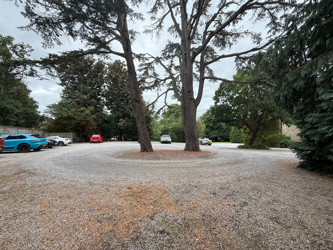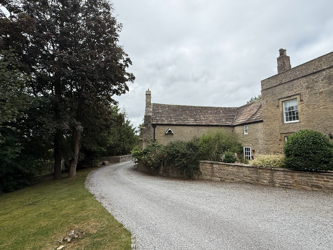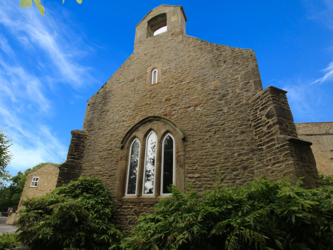
2 bed

1 bathroom

2 living
Features
- Stone Built Converted Chapel
- Vast Communal Grounds
- Vaulted Beamed Ceilings
- Versatile Living Space
- Private & Secure Estate
- Countryside Setting
Description
Welcome to 3 The Towers. A unique Grade 2 listed building, honest in its beauty and ability to wow. Some 300 plus years old but only used as a home since 2007 when the current owners moved in.
The “Chapel” is part of a 3 acre estate centred around Witton Tower, a 14th/ 15th century Pele Tower, now expanded with Georgian and Victorian wings.
*Details of the history can be found on https://keystothepast.info/search-records/. Grade 2 listed reference number D36948. National Heritage listed number 1229013.
This freehold property immediately shows its personality with its internal uncovered stone walls and vaulted ceilings with original beams exposed. This ancestry is balanced by modern concepts; underfloor heating provided by an air source heat pump and a well appointed all electric kitchen. Reliable internet provision.
Stepping inside the main living room you can immediately enjoy the drama of the space; the Norman window set into a 4 foot thick wall at the southern end, the vaulted ceiling and the large triple window with great views across the hills.
The room’s ambience is ideal for being the generous host but also encourages intimacy around the contemporary Contura log burner.
The dining room offers a very different living and entertainment space with access to a small, mature private garden – great for a lazy breakfast!
Upstairs are 2 generous double bedrooms and a modern luxurious bathroom – a sanctuary in itself - that reflect the building’s original spirit.
This is a truly unique place to live. The views across the River Wear are amazing. The village of Witton Le Wear is just off the A68. It is pretty and unspoilt, has an excellent primary school and two pubs. It is only 4 miles from Bishop Auckland to the South and Crook to the North. The A68 allows easy access to the A1 and national train service from Darlington.
Each of the 15 dwellings within the estate owns an equal share of the communal gardens which contain a small wood, landscaped recreation areas and ample parking for residents and guests.
Council Tax Band - E
Tenure - Freehold
We endeavour to make our sales particulars accurate and reliable, however, they do not constitute or form part of an offer or any contract and none is to be relied upon as statements of representation or fact. Any services, systems and appliances listed in this specification have not been tested by us and no guarantee as to their operating ability or efficiency is given. All measurements have been taken as a guide to prospective buyers only, and are not precise. If you require clarification or further information on any points, please contact us, especially if you are travelling some distance to view. Fixtures and fittings other than those mentioned are to be agreed with the seller by separate negotiation.
EPC rating: Exempt. Council tax band: X, Tenure: Freehold,Rooms
-
Kitchen
3.60m X 4.10mA rustic kitchen with wooden cabinets, stone floor, central island and modern appliances with a downstairs w/c and a large storage cupboard. The front door leading out to the communal courtyard.
-
Lounge
8.58m X 4.64mA stunning Lounge with vaulted ceilings, exposed beams and character stone walls. Flooded by natural light from the arched feature windows offering views of the gardens and beyond. The wood burning stove and built in bookshelves make it ideal for both relaxing and entertaining.
-
Dining Room
4.95m X 4.00mA charming dining room with exposed stone walls, flagstone flooring and a feature staircase. A cottage style door leading to the exotic rear garden.
-
Bedroom 1
3.84m X 4.02mA spacious double bedroom with vaulted ceilings and again, exposed beams and wooden flooring. The room is light and airy thanks to the cottage style window and offers ample storage space.
-
Bedroom 2
4.20m X 2.92mA characterful double bedroom with the same exposed beams, wooden flooring and cottage style window as Bedroom 1. With countryside views, this versatile space is ideal for a bedroom, study or home office.
-
Bathroom
1.88m X 3.70mA stylish, modern bathroom, with hints of history featuring a bath/shower, a bidet, sink and toilet.
-
W/C
A downstairs toilet ideal for family living.






