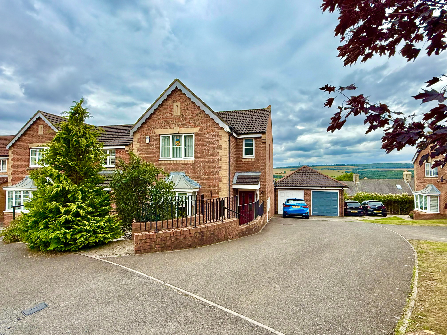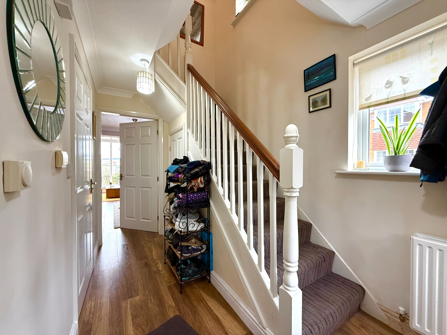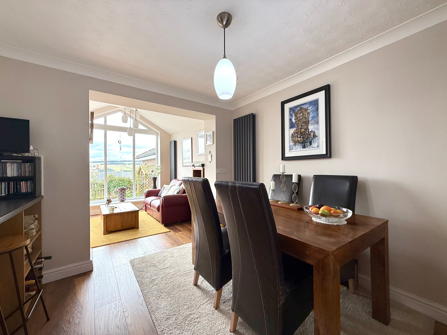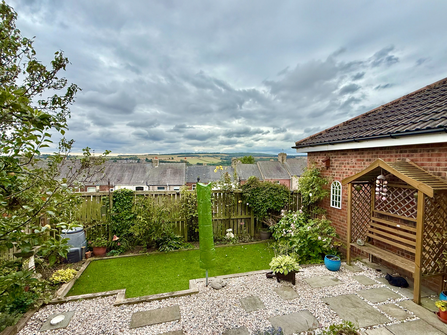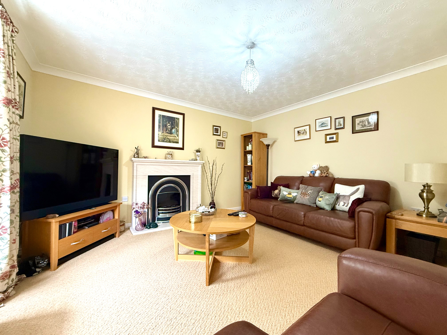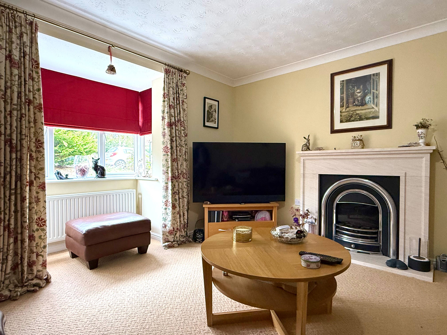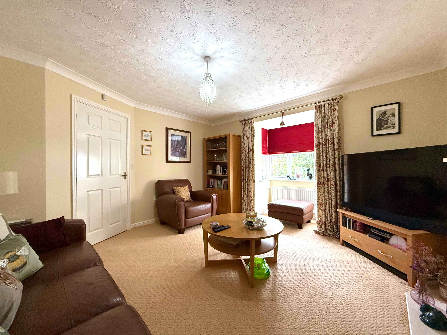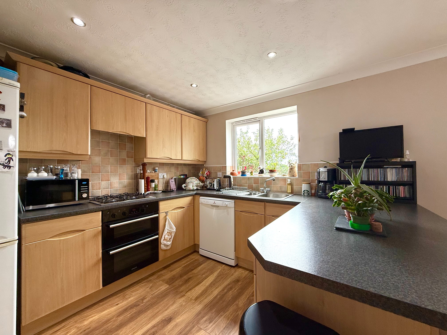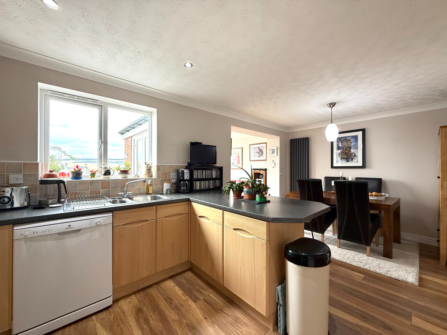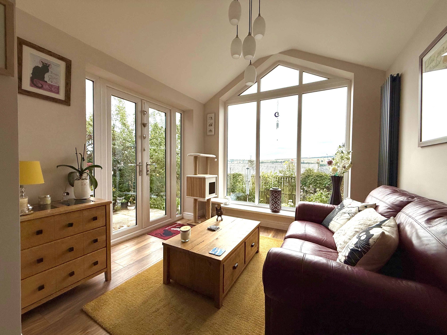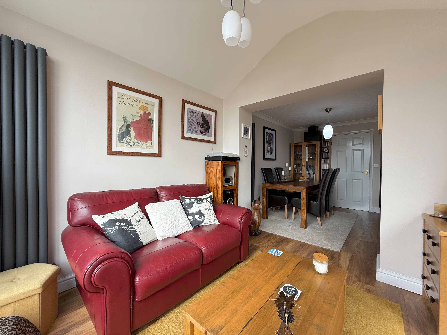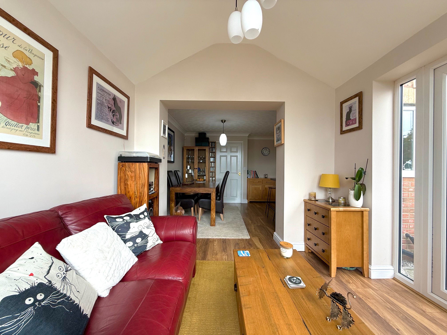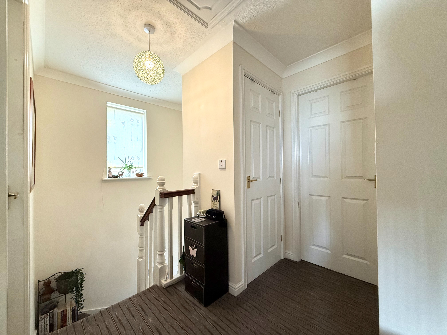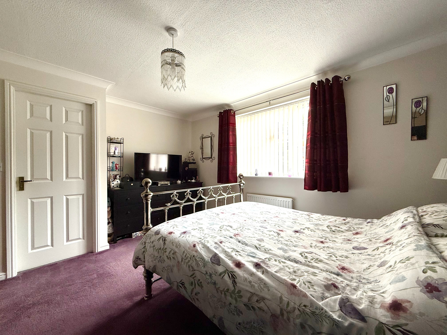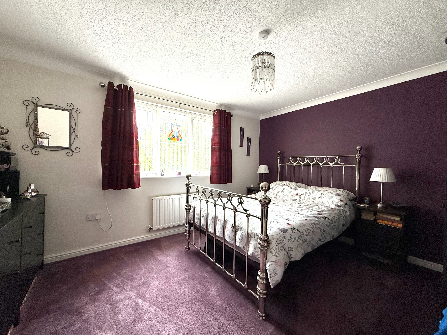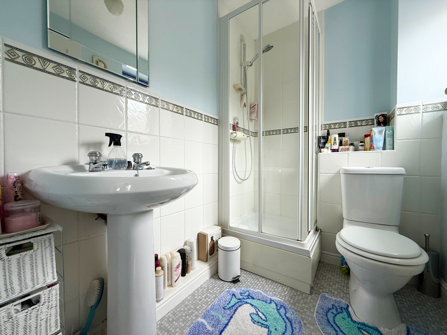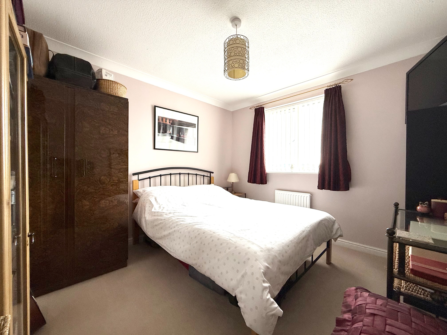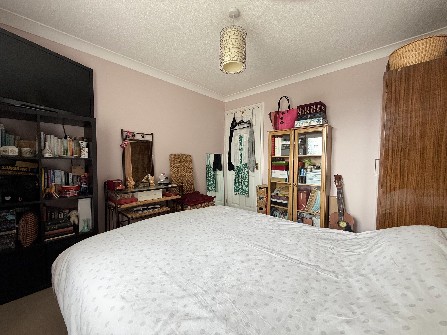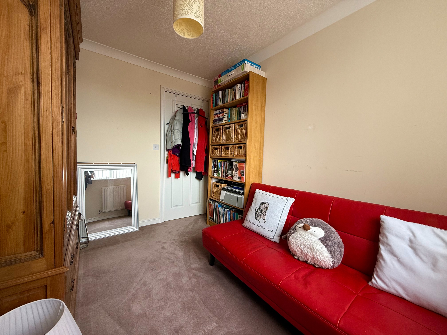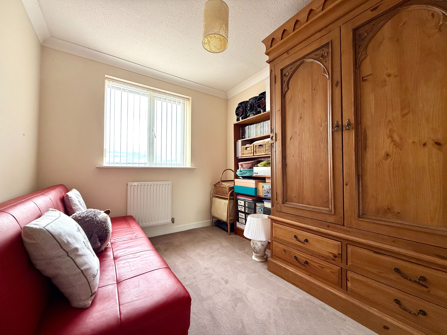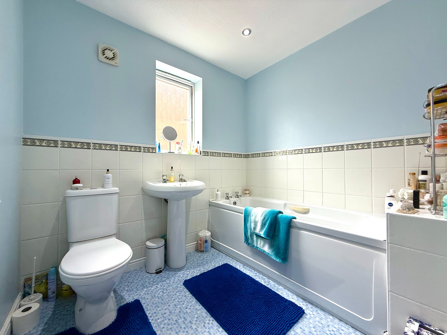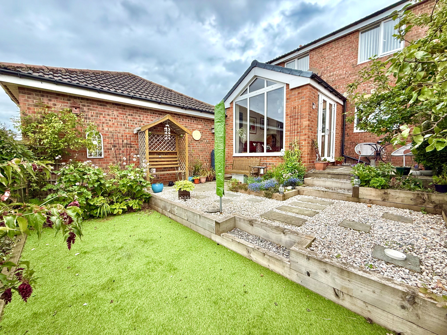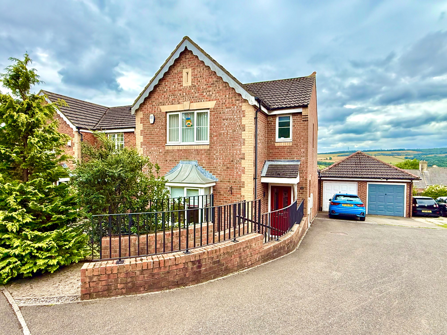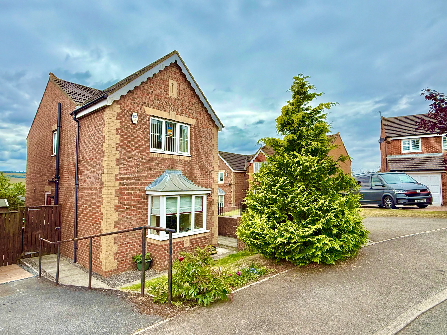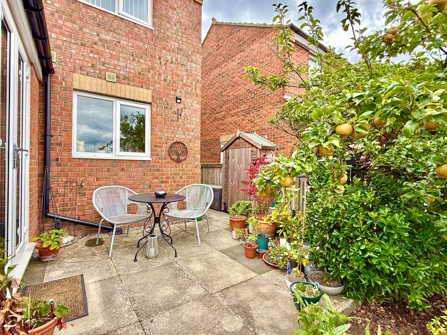
3 bed

2 bathroom

1 living
Features
- Three Bedroom Extended Detached Home
- Master Bedroom En-Suite
- Spacious Kitchen Diner
- Feature Fireplace In The Lounge
- Countryside Views To Rear Of Property
- Easily Maintained Garden
Description
Located in a well-regarded residential development in Ushaw Moor, just a short drive from Durham City, Welby Drive is a beautifully presented extended three-bedroom detached home offering spacious, versatile living ideal for families, professionals, or first-time buyers.
The ground floor comprises a welcoming lounge featuring a fireplace that adds a warm, focal point to the space. The hallway leads to a stylish open-plan kitchen diner, perfect for everyday living and entertaining. To the rear, a light-filled extension creates a flexible sun room for a second lounge space, ideal for relaxing or enjoying garden views throughout the year.
Upstairs, the home offers three generously sized bedrooms, including a master bedroom with its own en suite shower room, while a modern family bathroom serves the remaining two bedrooms. The overall layout is both practical and well-balanced, ideal for a growing family or guests.
Externally, the property continues to impress. The rear garden is low-maintenance and thoughtfully landscaped with artificial turf and a dedicated patio seating area, perfect for outdoor dining, entertaining, or simply enjoying the sunshine and the countryside views to the rear of the property The overall setting is private and inviting, designed for year-round use with minimal upkeep.
Local schooling is a major benefit, with Silver Tree Primary School and Durham Academy both within walking distance, and the outstanding Durham Johnston Comprehensive School also within easy reach.
Welby Drive offers a rare opportunity to purchase a stylish, move-in-ready detached home in a convenient and family-friendly location.
Material Information:
EPC Rating -
Council Tax Band - C
Tenure - Freehold
We endeavour to make our sales particulars accurate and reliable, however, they do not constitute or form part of an offer or any contract and none is to be relied upon as statements of representation or fact. Any services, systems and appliances listed in this specification have not been tested by us and no guarantee as to their operating ability or efficiency is given. All measurements have been taken as a guide to prospective buyers only, and are not precise. If you require clarification or further information on any points, please contact us, especially if you are travelling some distance to view. Fixtures and fittings other than those mentioned are to be agreed with the seller by separate negotiation.
EPC rating: Unknown. Council tax band: C, Tenure: Freehold,Rooms
-
Kitchen/Diner
3.67m X 5.50m -
Lounge
4.00m X 4.00m -
Conservatory
2.73m X 2.83m -
W/C
0.90m X 1.53m -
Utility
1.61m X 1.68m -
Bedroom 1
3.55m X 4.00m -
Bedroom 2
3.13m X 3.00m -
Bedroom 3
3.14m X 2.45m -
Bathroom
2.30m X 2.44m -
En-Suite
1.45m X 2.00m






