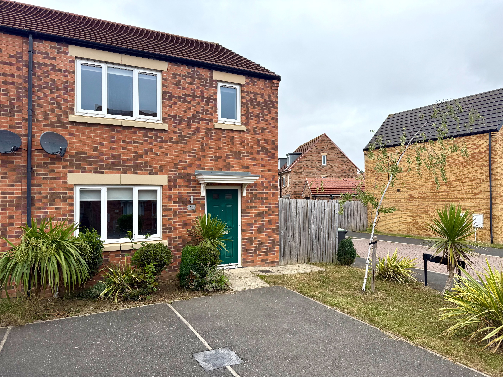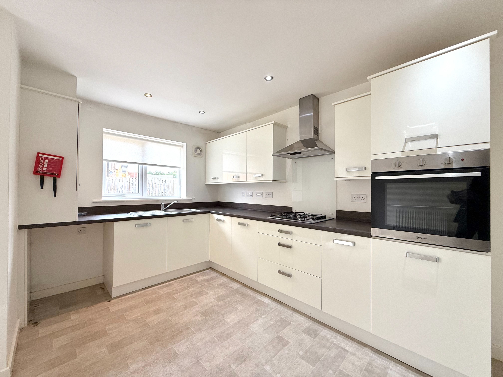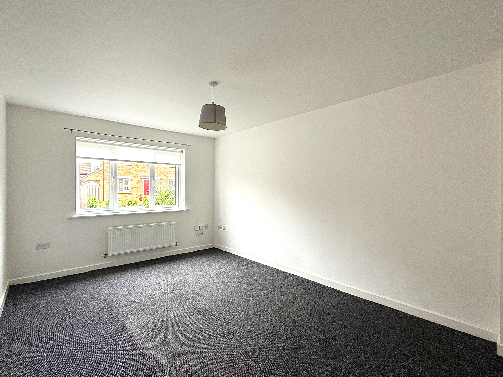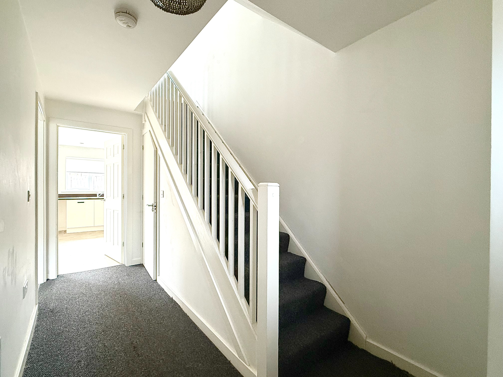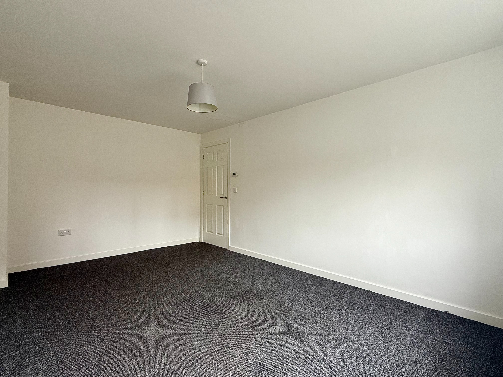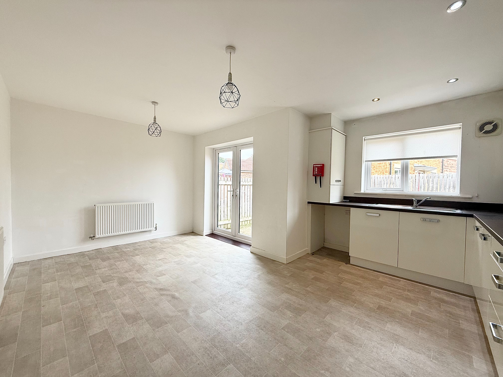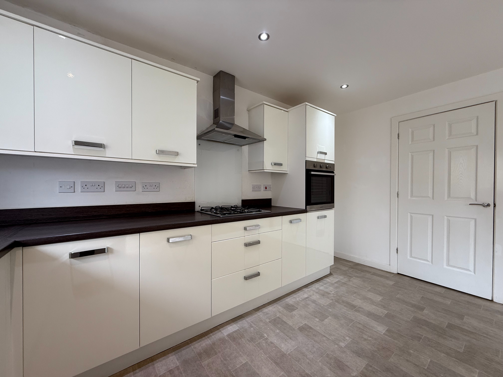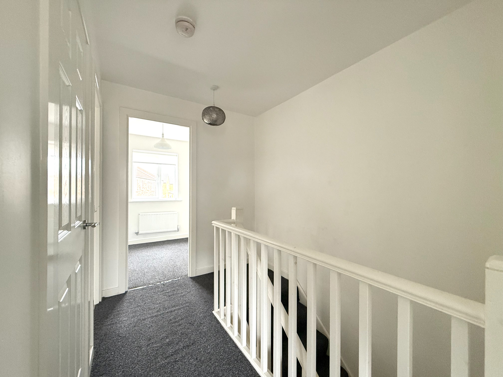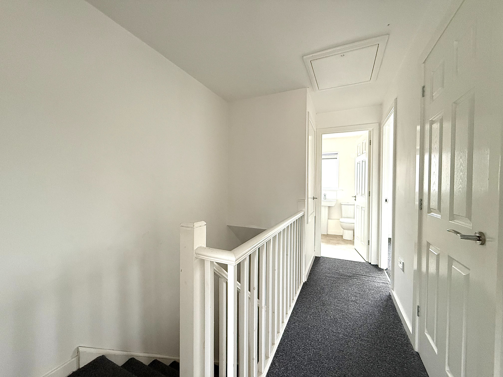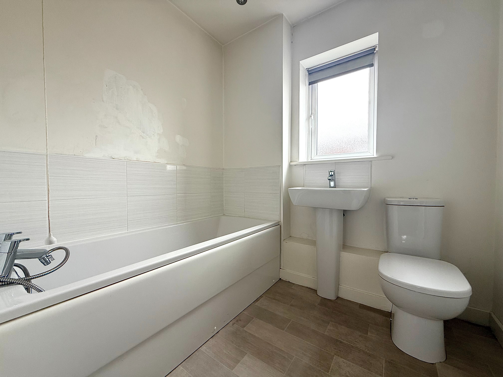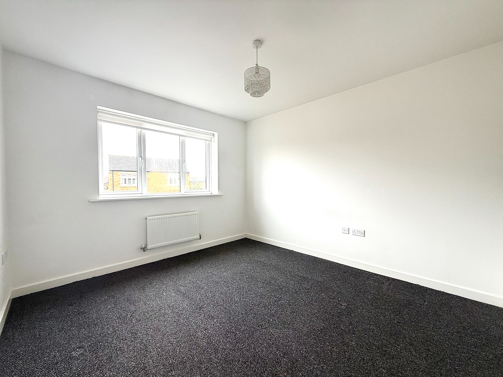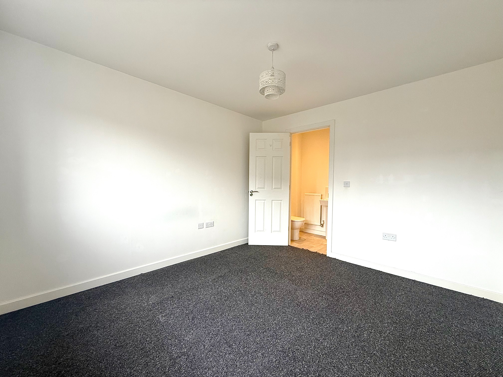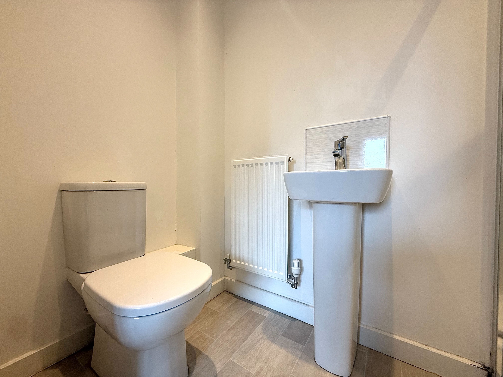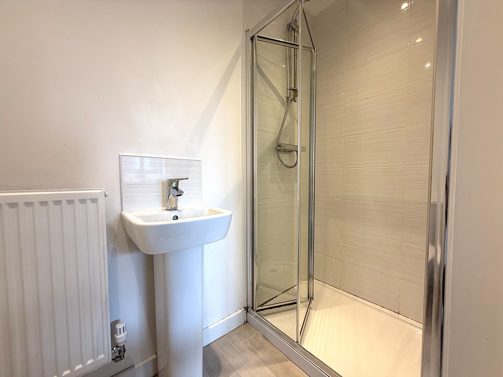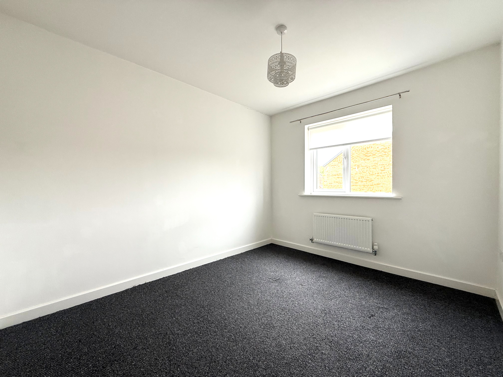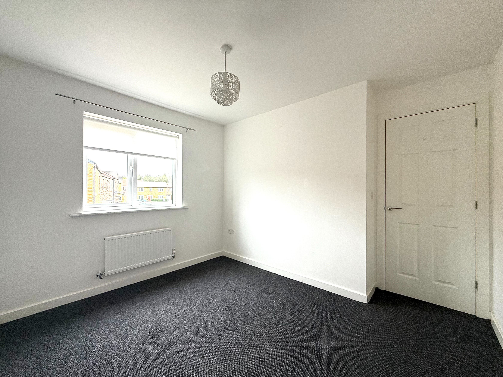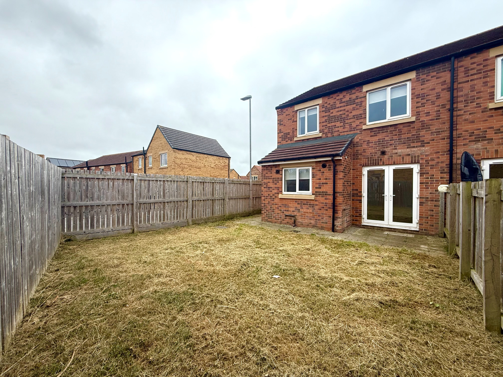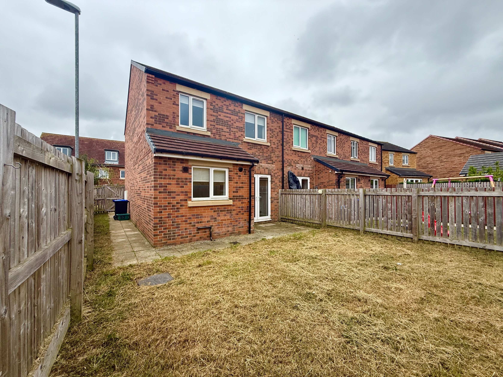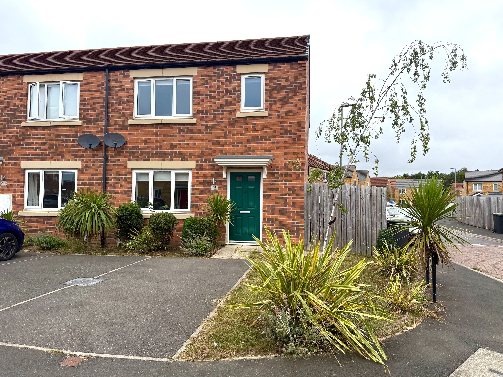
3 bed

2 bathroom

1 living
Features
- Spacious lounge and modern kitchen/diner
- Master bedroom with en-suite shower room
- Enclosed rear garden with patio area
- Double-width driveway for off-street parking
- Excellent transport links and local schools nearby
- No onward Chain
Description
Modern Three-Bedroom End-of-Terrace Home – Stylish, Spacious & Ideally Located
Modern, stylish, and ideally located, this beautifully presented three-bedroom end-of-terrace home offers the perfect blend of comfort and practicality. Situated in the sought-after Woodham area of Newton Aycliffe, the property provides spacious, well-designed accommodation ideal for families, first-time buyers, or investors.
The ground floor comprises a welcoming entrance hall, a bright and airy lounge, and a contemporary open-plan kitchen/dining area fitted with modern units and French doors leading to the rear garden. A ground-floor WC adds further convenience.
Upstairs, there are three well-proportioned bedrooms, including a generously sized master bedroom with en-suite shower room, along with a stylish family bathroom.
Externally, the property boasts a neatly lawned front garden and a double-width driveway providing off-street parking for two vehicles. To the rear, a private enclosed garden features a lawn and paved patio area — perfect for relaxing or entertaining.
Located on The Pasture, the home enjoys close proximity to public transport links to Durham and Darlington, with the Arriva #7 bus route running nearby. Local schools, shops, and amenities are also within easy reach.
This property is offered with no onward chain, making it a fantastic opportunity for those looking to move quickly.
Contact our Durham Sales Office today to arrange your viewing!
Get in touch with our Durham sales office today to book a viewing!
Material information:
EPC Rating - B
Tenure - Freehold
Council Tax Band - C
We endeavour to make our sales particulars accurate and reliable, however, they do not constitute or form part of an offer or any contract and none is to be relied upon as statements of representation or fact. Any services, systems and appliances listed in this specification have not been tested by us and no guarantee as to their operating ability or efficiency is given. All measurements have been taken as a guide to prospective buyers only, and are not precise. If you require clarification or further information on any points, please contact us, especially if you are travelling some distance to view. Fixtures and fittings other than those mentioned are to be agreed with the seller by separate negotiation.
EPC rating: B. Council tax band: C, Tenure: Freehold,Rooms
-
Kitchen/Diner
4.15m X 5.30m -
Lounge
4.93m X 3.15m -
W/C
0.90m X 1.55m -
Bedroom 1
3.45m X 3.19m -
Bedroom 2
3.30m X 2.72m -
Bedroom 3
-
En-Suite
1.10m X 2.31m -
Bathroom






