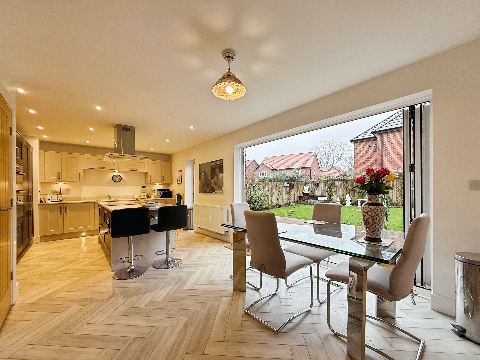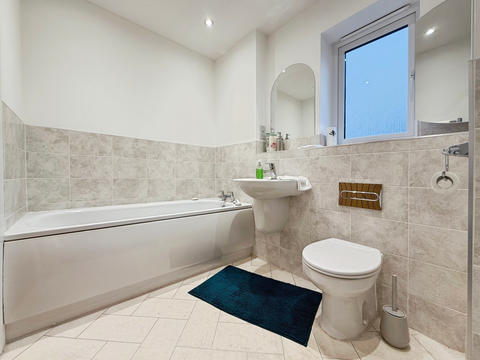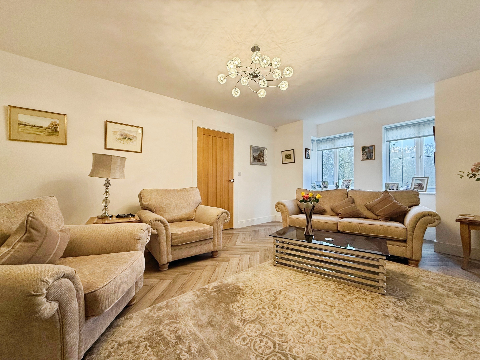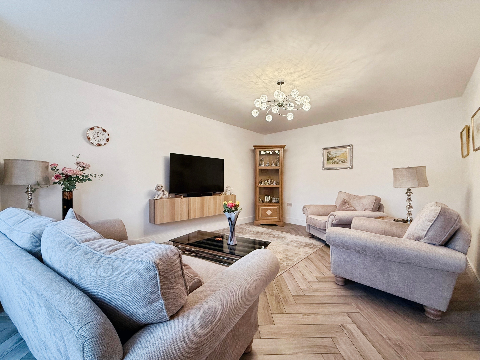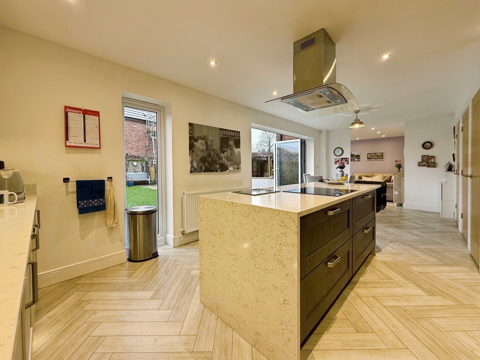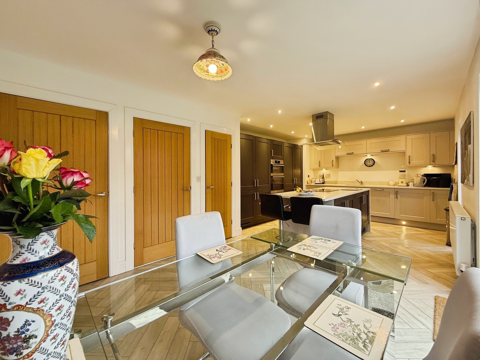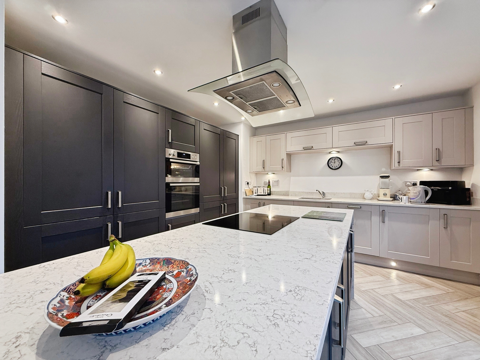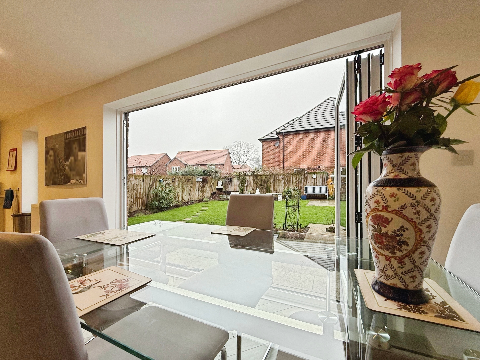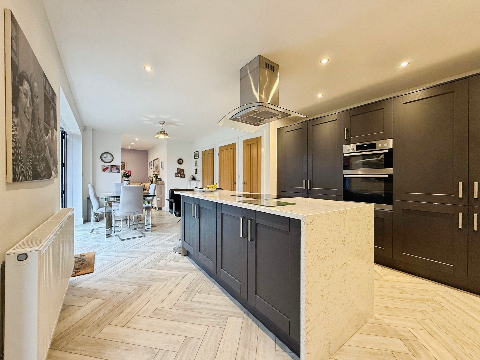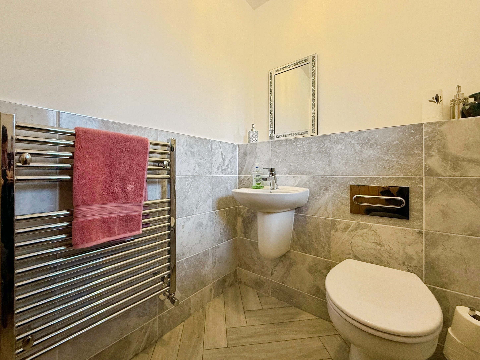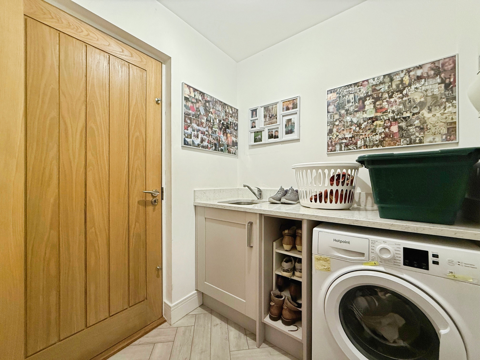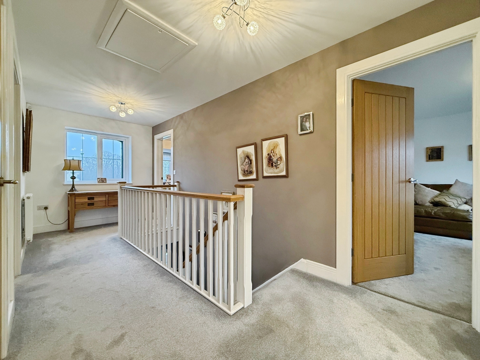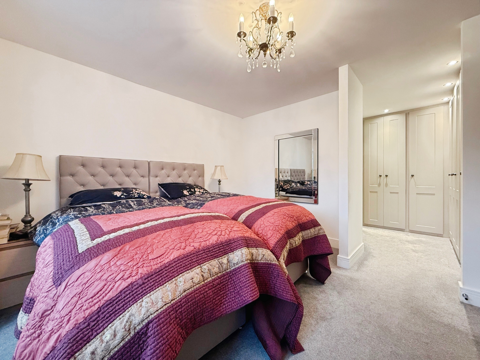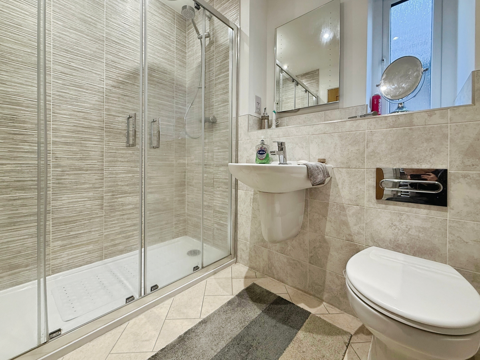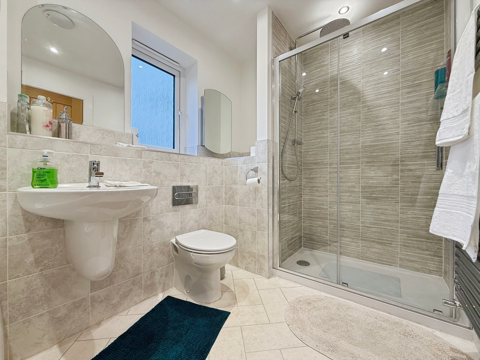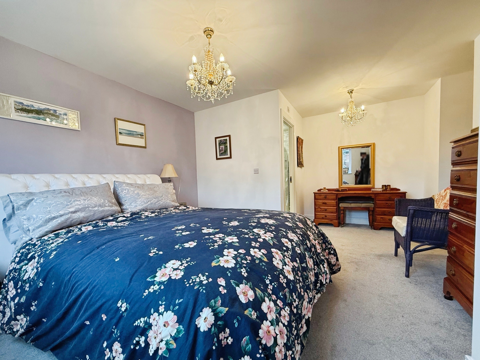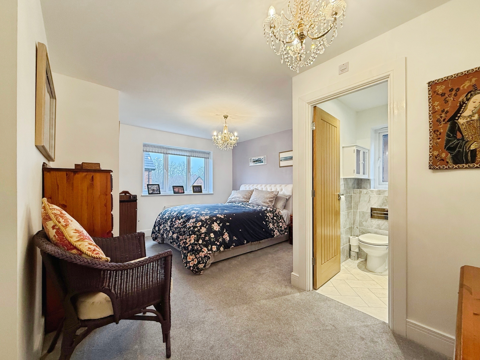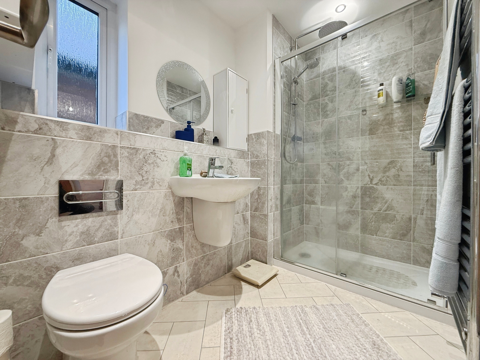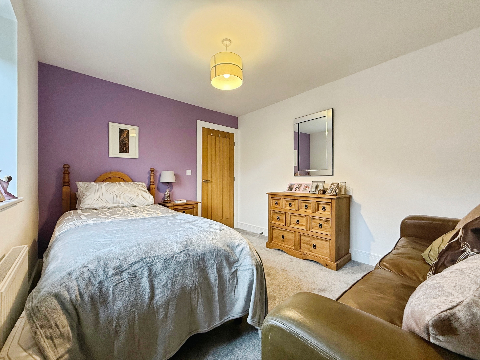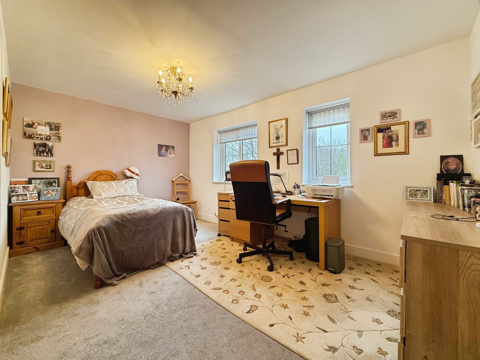
4 bed

3 bathroom

3 living
Features
- Prime desirable location, looking over park towards Mount Oswald Hall
- Spacious Four-Double-Bedroom Detached House
- Stylish Open Plan Kitchen/Dining Area
- Multiple Reception Rooms with two large bi-fold doors towards rear garden
- Modern Bathroom, 2 En-Suites plus downstairs toilet & separate utility
- Generous Outdoor Space & Parking
- Established, well stocked landscaped gardens
- Ideally located for services & transport links
Description
The property provides three reception rooms, offering flexible living space. One reception room features large windows, creating a bright setting suitable for formal sitting or family use. A further reception space enjoys an open-plan arrangement with a garden view and direct access to the garden, making it well-suited to everyday family living and informal entertaining. The layout is complemented by a modern open-plan kitchen, fitted around a central kitchen island and benefitting from generous natural light from tri-fold doors, providing a practical and sociable hub to the home.
Accommodation comprises four double bedrooms. Two of the bedrooms benefit from en-suite facilities, offering additional convenience for family living or visiting guests. There are three bathrooms in total, supporting the needs of a larger household.
Externally, the house features a garden, providing outdoor space for relaxation, play or gardening. The well stocked, landscaped garden also benefits from a spacious chalet garden house, ideal for external office, hobby or play room. There is also a BBQ sitting area and water feature.
Parking is available, together with a single garage for further storage or vehicle housing. An EV charging facility is also in place, appealing to buyers with electric or hybrid vehicles. The property holds an EPC rating of B and falls within Council Tax Band E.
The location offers a balance of urban convenience and access to green spaces, with walking and cycling routes nearby for those who enjoy outdoor activities. Only a short distance from beautiful countryside of Kielder, Hadrian’s Wall, North Yorkshire, North east coastline, Dales and the Scottish borders. Local amenities, including shops, everyday services and cafés, are readily accessible in and around Durham city, while a choice of nearby schools supports the property’s suitability for families.
Public transport links are a key advantage, with Durham railway station providing regular services to Newcastle, London King’s Cross, York and other major destinations. Journey times are typically around 15 minutes to Newcastle and around 3 hours to London, making the property viable for both regional and occasional long-distance commuting. Newcastle & Teesside Airports are also handy.
Overall, this detached four double-bedroom house for sale in Durham presents well-planned accommodation with modern open-plan living, multiple reception areas and practical features such as parking, a single garage and EV charging, all within an area recognised for its schools, amenities, transport connections and accessible green spaces.
Material Information:
Tenure – Freehold
EPC Rating – B
Council Tax Band - B
We endeavour to make our sales particulars accurate and reliable, however, they do not constitute or form part of an offer or any contract and none is to be relied upon as statements of representation or fact. Any services, systems and appliances listed in this specification have not been tested by us and no guarantee as to their operating ability or efficiency is given. All measurements have been taken as a guide to prospective buyers only, and are not precise. If you require clarification or further information on any points, please contact us, especially if you are travelling some distance to view. Fixtures and fittings other than those mentioned are to be agreed with the seller by separate negotiation.
EPC rating: B. Council tax band: E, Domestic rates: £3118.1, Tenure: Freehold,Rooms
-
Kitchen/Diner
3.89m X 7.64m -
Lounge
5.43m X 3.73m -
Family Room
3.48m X 3.26m -
Bedroom 1
4.08m X 3.73m -
Bedroom 2
4.93m X 3.77m -
Bedroom 3
4.61m X 2.91m -
Bedroom 4
3.79m X 2.95m







