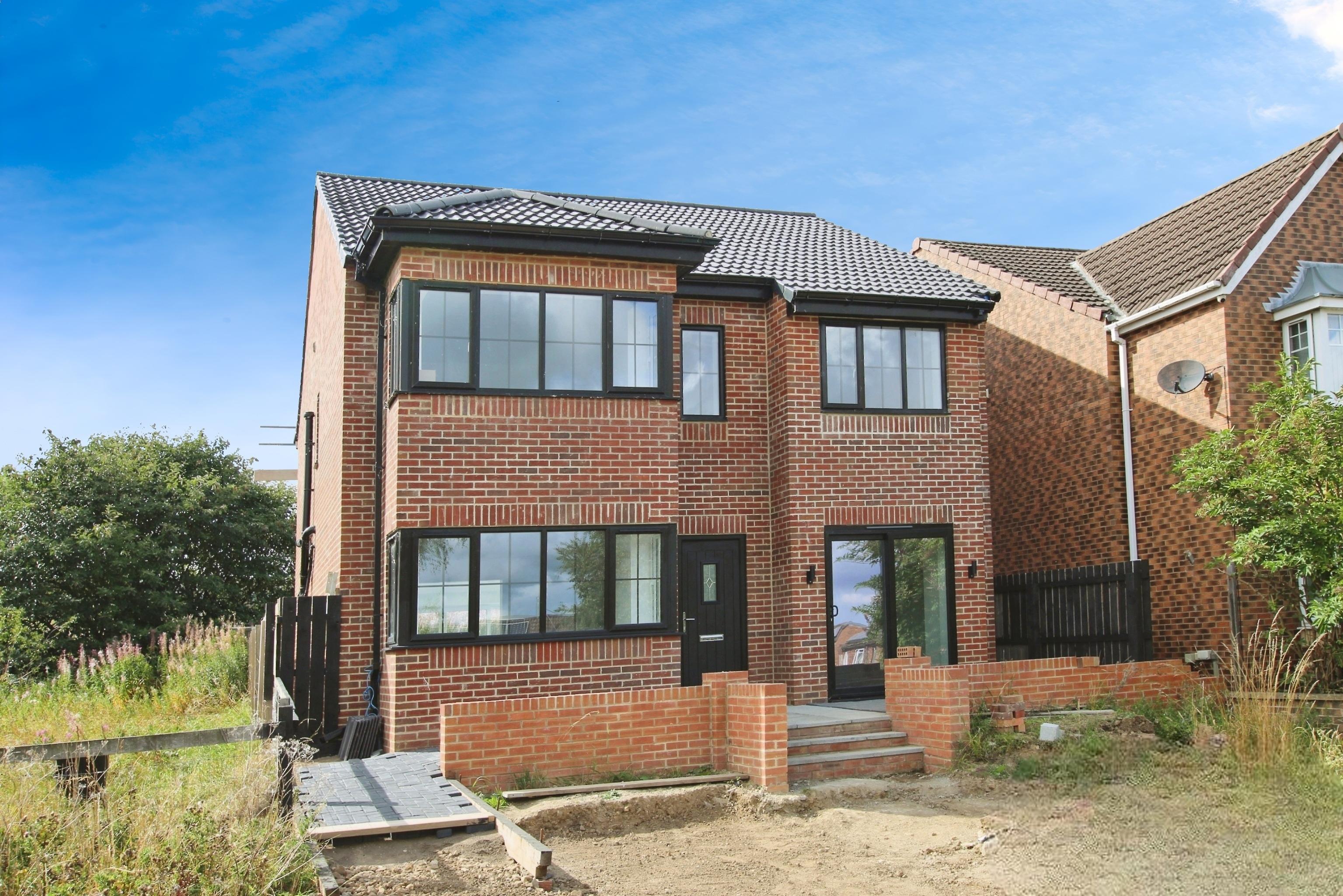
4 bed

2 bathroom

2 living
Features
- Four Generously Sized Bedrooms
- Extended Kitchen Diner
- Utility Room & Family Bathroom
- Two Reception Rooms
- Front Driveway Parking
- Enclosed Rear Garden
Description
This detached house is offered for sale in an immaculate condition and is ideally suited to families and investors. Located in a sought-after area of Cockfield, Bishop Auckland, the property benefits from proximity to local amenities, green spaces, and walking paths.
The property offers four double bedrooms, one of which features an en-suite bathroom, providing further convenience for family living. The open-plan reception area flows seamlessly into a modern kitchen, which is enhanced by a kitchen island, a dedicated dining space, and a breakfast area—an ideal arrangement for both everyday family meals and entertaining. The house comprises two reception rooms and two bathrooms.
A private garden is accessed directly from the main living space, providing a versatile area for outdoor relaxation or recreation.
Cockfield is well-placed for those looking to combine semi-rural living with accessibility to essential services. Local green spaces, such as nearby village parks and playing fields, offer opportunities for outdoor activities. The property is within a reasonable distance to Bishop Auckland, where you will find a range of high street shops, supermarkets, and cafés.
Families will appreciate the close proximity to schools serving the local area. Public transport is available via bus routes connecting to Bishop Auckland and further afield. Bishop Auckland railway station, located approximately a 15-minute drive away, provides regular services to Darlington and other regional centres, making commuting straightforward.
This property offers spacious accommodation and flexible living in a well-connected village setting.
We endeavour to make our sales particulars accurate and reliable, however, they do not constitute or form part of an offer or any contract and none is to be relied upon as statements of representation or fact. Any services, systems and appliances listed in this specification have not been tested by us and no guarantee as to their operating ability or efficiency is given. All measurements have been taken as a guide to prospective buyers only, and are not precise. If you require clarification or further information on any points, please contact us, especially if you are travelling some distance to view. Fixtures and fittings other than those mentioned are to be agreed with the seller by separate negotiation.
EPC rating: Unknown. Council tax band: X, Tenure: Freehold,Rooms
-
Lounge
6.80m X 3.49m -
Snug
4.57m X 2.90m -
Kitchen Diner
7.10m X 7.60m -
Bedroom 1
4.71m X 3.51m -
Bedroom 2
3.75m X 2.95m -
Bedroom 3
3.98m X 2.97m -
Bedroom 4
2.98m X 4.18m -
Bathroom
1.77m X 2.50m -
En-Suite
1.10m X 2.52m -
Box Room
1.95m X 1.98m


























