
5 bed

4 bathroom

2 living
Features
- Five Spacious Bedrooms Across Two Floors
- Master Suite with Walk-In Wardrobe and En Suite
- Two Separate Lounges and a Formal Dining Room
- Low-Maintenance Garden with Astroturf and Patio Area
- Detached Leasehold Garages with Separate Flats Above
- Desirable Durham Location
Description
A beautifully presented and generously proportioned five-bedroom family home, situated in the highly sought-after residential area of Hutton Way, Durham. Set across three spacious floors, this exceptional property offers versatile living space, modern comforts, and the added benefit of detached garages with separately owned flats above
Upon entering, you are welcomed into a spacious hallway which leads to two separate lounges – perfect for both formal entertaining and everyday family living. A separate dining room provides an ideal setting for family meals and dinner parties, while the well-appointed kitchen is complemented by a practical utility room and a convenient downstairs WC.
The first floor is home to a stunning master bedroom, complete with a walk-in wardrobe and a stylish en suite bathroom. Two further double bedrooms are located on this floor, along with a modern family bathroom, offering plenty of space and privacy.
On the second floor, you’ll find two additional bedrooms and a further bathroom with a shower – an ideal layout for older children, guests, or use as home offices or hobby spaces.
Outside, the rear garden has been thoughtfully designed for low-maintenance enjoyment, featuring a patio area for outdoor dining and entertaining, alongside Astroturf for a neat and green appearance all year round. To the rear of the property are two detached leasehold garages, with self-contained flats situated above.
Located within easy reach of Durham City Centre, reputable schools, local shops, and excellent transport links, this spacious and versatile home is ideal for growing families or those seeking a home with additional lifestyle or investment opportunities.
Enquire now to arrange a viewing and fully appreciate all that Hutton Way has to offer.
Material Information:
Tenure – Freehold (Garage is Leasehold)
EPC Rating – B
Council Tax Band - F
We endeavour to make our sales particulars accurate and reliable, however, they do not constitute or form part of an offer or any contract and none is to be relied upon as statements of representation or fact. Any services, systems and appliances listed in this specification have not been tested by us and no guarantee as to their operating ability or efficiency is given. All measurements have been taken as a guide to prospective buyers only, and are not precise. If you require clarification or further information on any points, please contact us, especially if you are travelling some distance to view. Fixtures and fittings other than those mentioned are to be agreed with the seller by separate negotiation.
EPC rating: B. Council tax band: F, Tenure: Freehold,Rooms
-
Kitchen
3.29m X 5.08m -
Lounge
5.08m X 3.49m -
Dining Room
3.63m X 3.00m -
Sitting Room
3.29m X 3.50m -
Bedroom 1
3.79m X 3.46m -
Walk in Wardrobe
1.98m X 2.16m -
En-Suite
1.89m X 3.47m -
Bathroom 1
2.64m X 1.95m -
Bedroom 3
4.26m X 3.00m -
Bedroom 4
2.84m X 2.98m -
Bedroom 2
5.50m X 4.02m -
Bedroom 5
3.63m X 3.45m







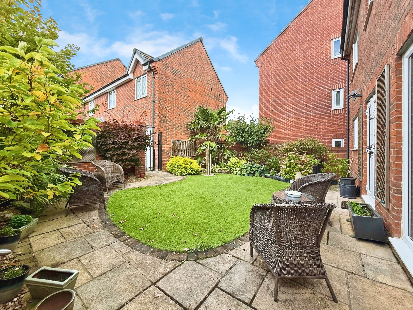
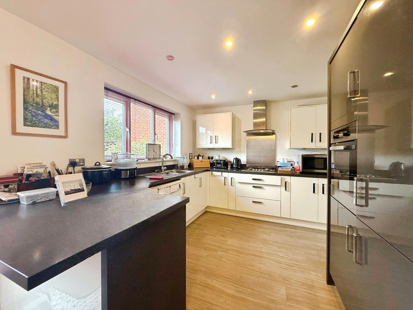
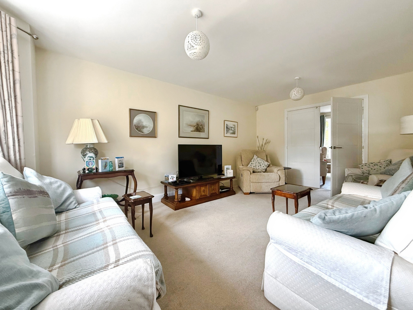
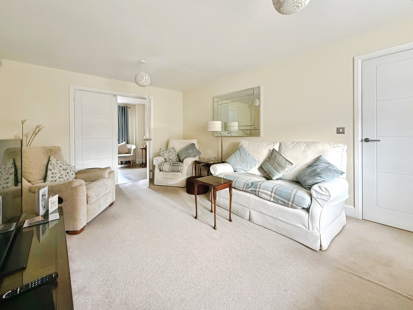
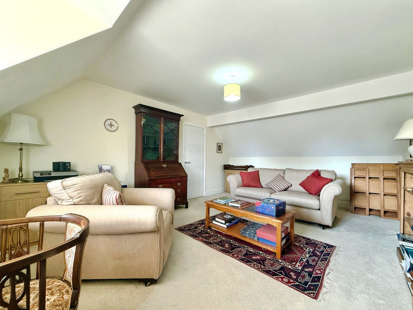
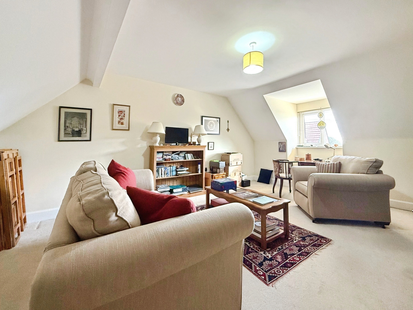
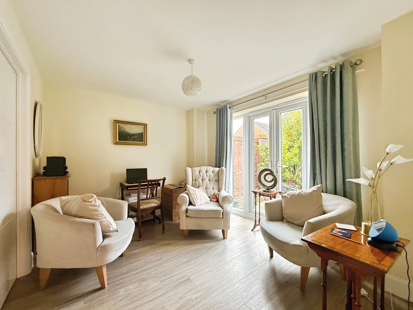

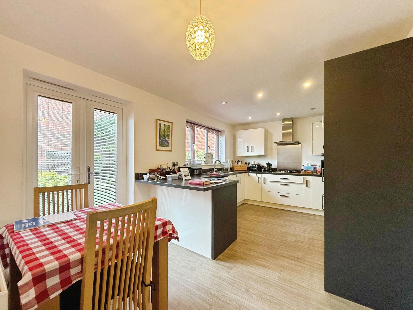
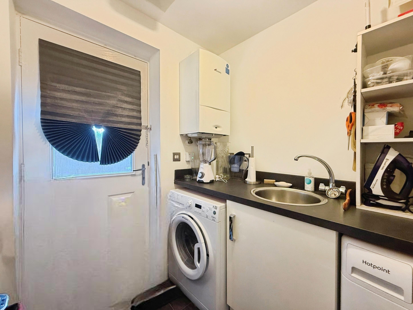
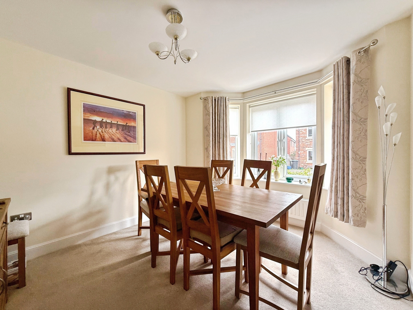
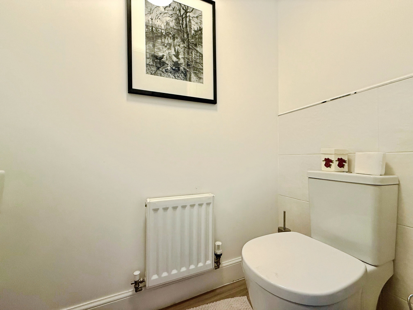
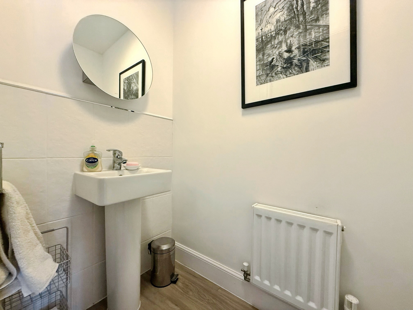
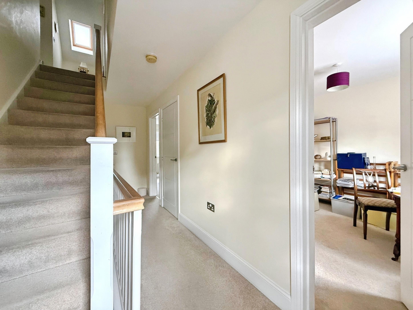
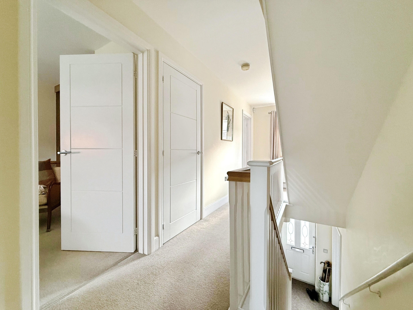
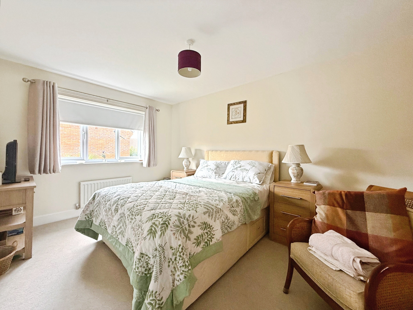
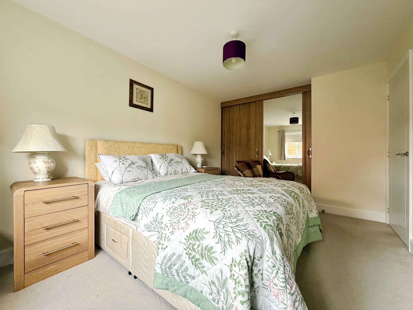
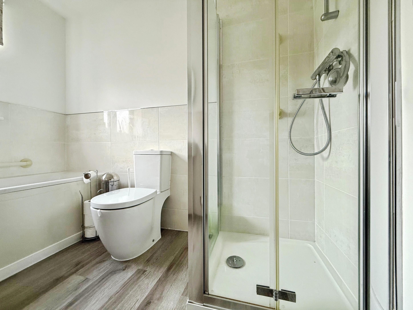

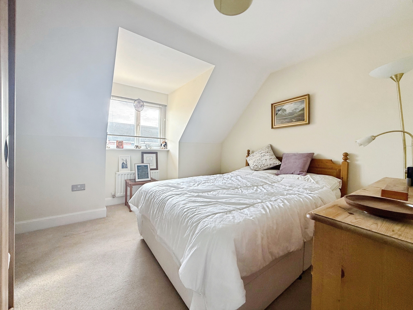
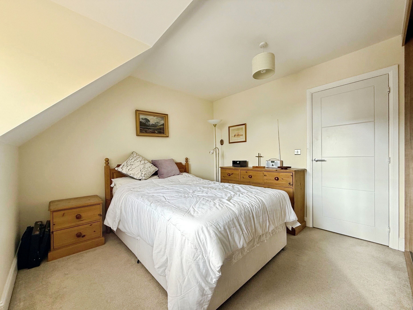
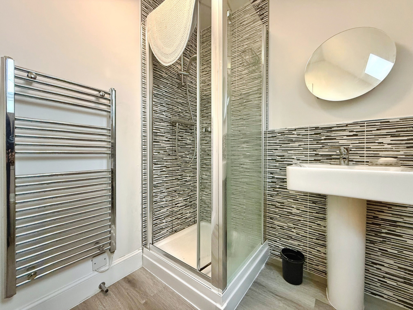
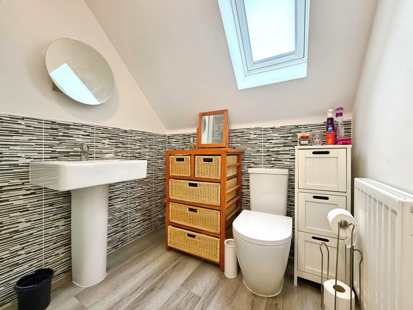
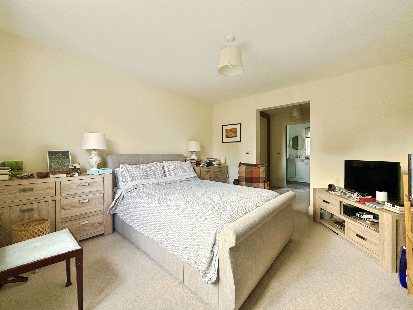
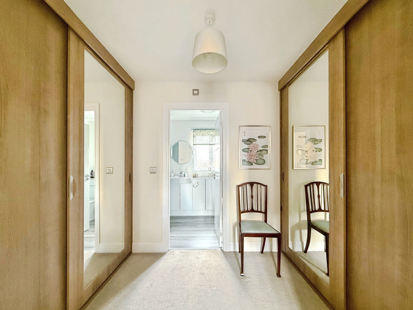
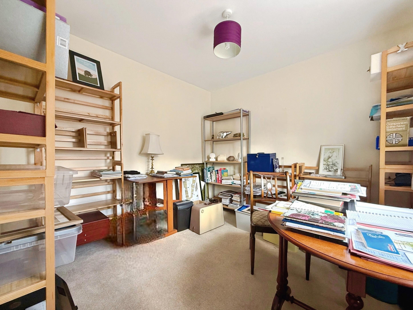
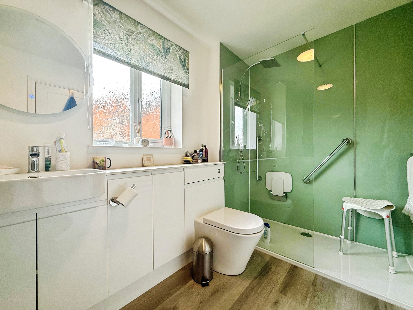
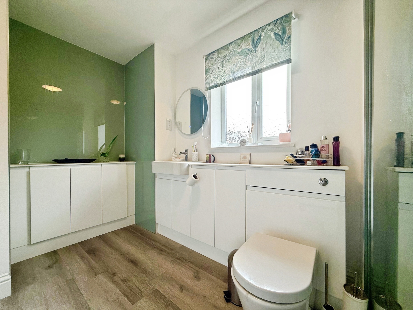


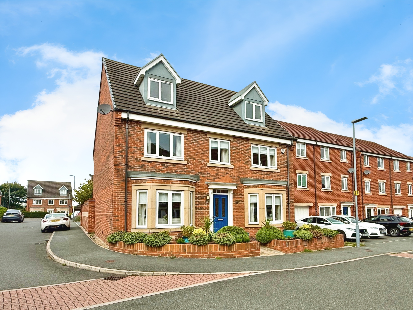
_1759415389_3088.jpg)